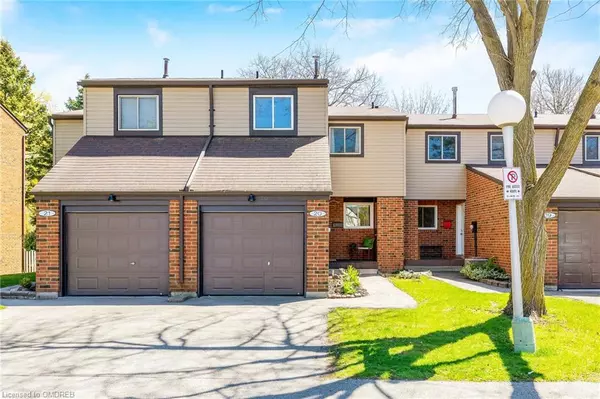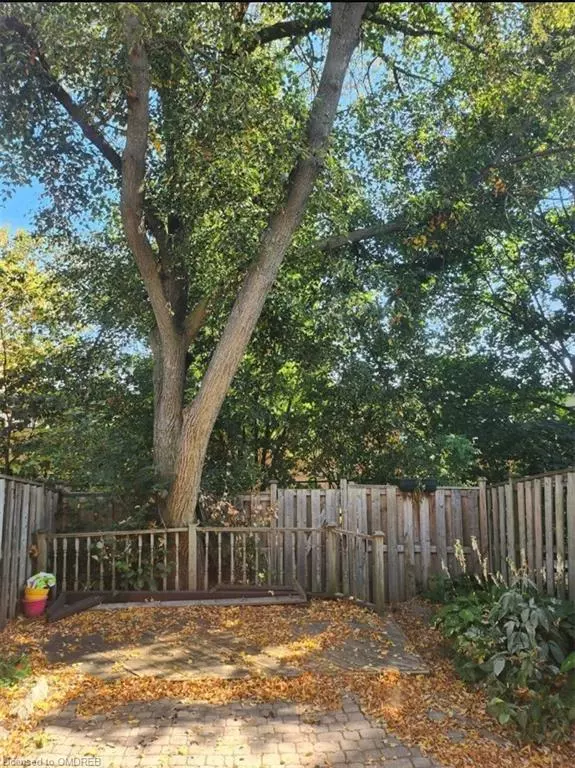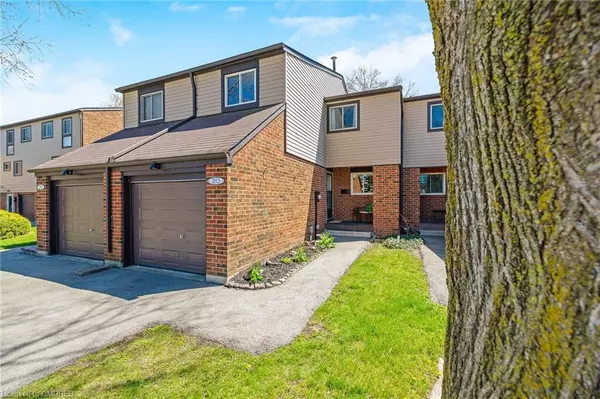For more information regarding the value of a property, please contact us for a free consultation.
250 Satok Crescent #20 Milton, ON L9T 3P4
Want to know what your home might be worth? Contact us for a FREE valuation!

Our team is ready to help you sell your home for the highest possible price ASAP
Key Details
Sold Price $775,000
Property Type Townhouse
Sub Type Row/Townhouse
Listing Status Sold
Purchase Type For Sale
Square Footage 1,463 sqft
Price per Sqft $529
MLS Listing ID 40575274
Sold Date 06/10/24
Style Two Story
Bedrooms 4
Full Baths 1
Half Baths 2
HOA Fees $515/mo
HOA Y/N Yes
Abv Grd Liv Area 1,918
Originating Board Oakville
Year Built 1976
Annual Tax Amount $2,579
Property Description
Updated 4-Bedroom 3-Bathroom Townhome in Milton's Premier TIMBERLEA Neighbourhood w/ a PRIVATE FENCED YARD overlooking BEAUTIFUL MATURE TREES, the TIMBERLEA TRAIL and NO NEIGHBOURS DIRECTLY BEHIND! This pretty family home is located in a quiet family-friendly complex where there is a true feeling of space. It offers almost 2000 SF of finished living space, including the finished bsmt. The dining/living rooms must be one of the largest we have ever seen in a townhome and offer a WO to the peaceful yard. The white galley kitchen has loads of cabinetry and a fabulous appliance garage to keep all your small kitchen appliances W/I arms reach but hidden from view. There is a convenient MAIN FLOOR POWDER ROOM, which many similar homes do not have (great for day-to-day convenience and for resale). Upstairs there are FOUR generous BEDROOMS, one being the oversized primary bedroom w/ 2-pc ENSUITE (rare in this neighbourhood). The upper level also features a linen closet and updated 4-piece family bathroom. The bsmt offers laundry, loads of storage and a massive rec room/home theatre/gym w/ high ceiling and multi-function pot lights for task lighting or ambiance. There is a private fenced yard w/ interlock patio, beautiful mature trees and no neighbours directly behind, creating peace and tranquility for you to unwind. Addit'l features: no carpet, W&D (2022), no sidewalk to shovel and a one car garage. The complex is tucked away back from Childs Drive, creating a sense of space - a safe spot for children to ride bikes. The condo complex is well run and offers ample visitors' parking, party room ($50 rental fee for the day), a community pool and tennis court. Ideally located close to all amenities: schools, park, restaurants, public transit, GO station, Milton Mall, walking trails, close proximity to Milton's vibrant downtown. This home is TURNKEY & Waiting for You! *FLOORPLAN in photos. *Complex pool OPENS June 8 on weekends & July 1 everyday *OPEN HOUSE: SUN, JUNE 2 @ 2-4PM
Location
Province ON
County Halton
Area 2 - Milton
Zoning R6-7
Direction Off Childs Drive and Nipissing Road
Rooms
Basement Full, Finished
Kitchen 1
Interior
Interior Features Other
Heating Forced Air, Natural Gas
Cooling Central Air
Fireplace No
Laundry Lower Level
Exterior
Parking Features Attached Garage, Asphalt
Garage Spaces 1.0
Pool Community
View Y/N true
View Trees/Woods
Roof Type Asphalt Shing
Garage Yes
Building
Lot Description Urban, Ample Parking, City Lot, Highway Access, Hospital, Park, Public Transit, Rec./Community Centre, Regional Mall, Schools, Shopping Nearby
Faces Off Childs Drive and Nipissing Road
Sewer Sewer (Municipal)
Water Municipal
Architectural Style Two Story
Structure Type Vinyl Siding
New Construction No
Schools
Elementary Schools Ew Foster, Sam Sherratt, Wi Dick, Holy Rosary Ces
High Schools Milton District Hs, Bishop Reding Css
Others
HOA Fee Include Insurance,Maintenance Grounds,Parking,Water
Senior Community false
Tax ID 079440005
Ownership Condominium
Read Less




