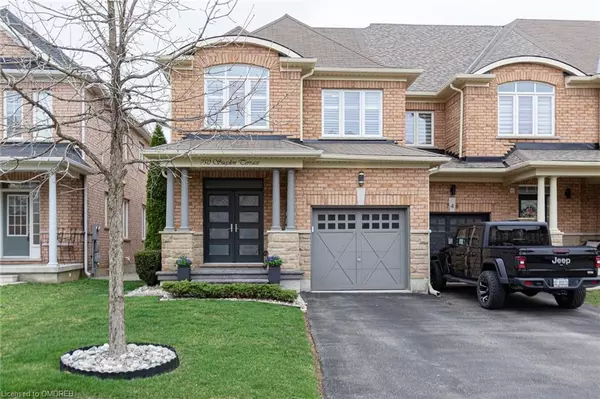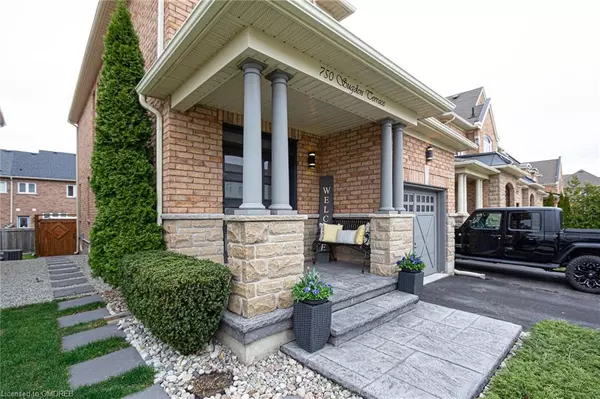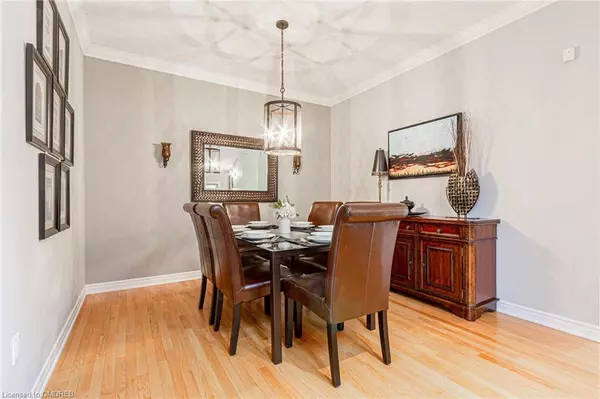For more information regarding the value of a property, please contact us for a free consultation.
750 Sugden Terrace Milton, ON L9T 8K2
Want to know what your home might be worth? Contact us for a FREE valuation!

Our team is ready to help you sell your home for the highest possible price ASAP
Key Details
Sold Price $1,059,000
Property Type Townhouse
Sub Type Row/Townhouse
Listing Status Sold
Purchase Type For Sale
Square Footage 1,847 sqft
Price per Sqft $573
MLS Listing ID 40597564
Sold Date 06/07/24
Style Two Story
Bedrooms 3
Full Baths 3
Half Baths 1
Abv Grd Liv Area 1,847
Originating Board Oakville
Annual Tax Amount $3,593
Property Description
Don't miss out on seeing this meticulously maintained home that exudes elegance and charm. Boasting 3beds, 3 & 1/2 baths. Step inside to discover the timeless beauty of hardwood floors that flow throughout. A true end unit that offers natural light that floods the living spaces, creating a warm & inviting atmosphere. Crown moulding and Decorative wainscotting add a luxury feel, while all new S/S appliances installed 2023, along with a water filtration system ensures modern convenience. The current and only ever owner has poured love and care into this home, evident in its immaculate condition. The extensive landscaping in both the front and backyard, coupled with Stamped concrete, natural stones, artificial turf along with a beautiful composite deck, Hot tub and a composite shed is a blend of comfort and sophistication for outdoor gatherings. This home is looking forward to its new owners making new memories at 750 Sudgen Terrace.
Location
Province ON
County Halton
Area 2 - Milton
Zoning NECAB
Direction Bronte, McLaughlin, Sugden
Rooms
Basement Full, Partially Finished
Kitchen 1
Interior
Interior Features Central Vacuum, Other
Heating Natural Gas
Cooling Central Air
Fireplace No
Window Features Window Coverings
Appliance Built-in Microwave, Dishwasher, Dryer, Refrigerator, Stove, Washer
Exterior
Parking Features Attached Garage, Garage Door Opener, Asphalt
Garage Spaces 1.0
Roof Type Asphalt Shing
Lot Frontage 26.57
Garage Yes
Building
Lot Description Urban, Hospital, Public Transit, Shopping Nearby
Faces Bronte, McLaughlin, Sugden
Sewer Sewer (Municipal)
Water Municipal
Architectural Style Two Story
Structure Type Stone
New Construction No
Others
Senior Community false
Tax ID 250800030
Ownership Freehold/None
Read Less




