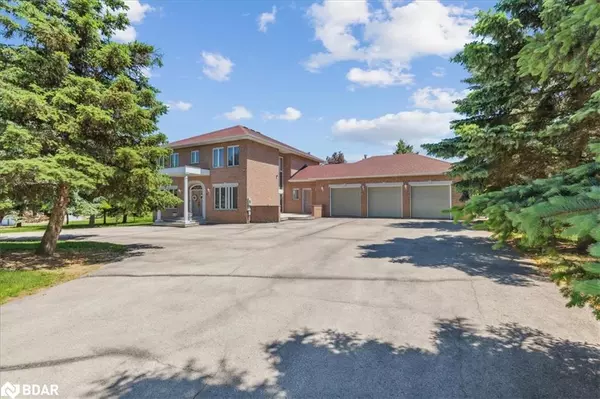For more information regarding the value of a property, please contact us for a free consultation.
8 Estateview Circle Brampton, ON L6P 0R4
Want to know what your home might be worth? Contact us for a FREE valuation!

Our team is ready to help you sell your home for the highest possible price ASAP
Key Details
Sold Price $3,300,000
Property Type Single Family Home
Sub Type Single Family Residence
Listing Status Sold
Purchase Type For Sale
Square Footage 3,433 sqft
Price per Sqft $961
MLS Listing ID 40596228
Sold Date 06/08/24
Style Two Story
Bedrooms 4
Full Baths 5
Half Baths 1
Abv Grd Liv Area 3,433
Originating Board Barrie
Annual Tax Amount $12,792
Property Description
Welcome To 8 Estateview Cir! This Beautiful Estate Home Sits On 2+ Acres Of Flat Land Waiting For You To Call It Your Next Home. With Approximately 5000 Sq Ft Of Living Space, This Home Is Perfect For Any Family. Main Floor Offers Separate Living, Family, Dining, Kitchen Plus A Spacious Office To Work From Home. Second Floor Starts With A Huge Sitting Area & 4 Extra Large Bedrooms With 3 Full Bathrooms. Finished Basement With Lots Of Room To Entertain Plus A Full Kitchen. Live In This Stunning Home Or Build Your Dream Castle!
Location
Province ON
County Peel
Area Br - Brampton
Zoning ER
Direction Goreway Dr & Castlemore Rd
Rooms
Basement Full, Finished
Kitchen 2
Interior
Interior Features Other
Heating Forced Air
Cooling Central Air
Fireplace No
Appliance Dishwasher, Dryer, Refrigerator, Stove, Washer
Laundry Main Level
Exterior
Garage Attached Garage
Garage Spaces 3.0
Waterfront No
Roof Type Asphalt
Lot Frontage 204.42
Lot Depth 444.19
Parking Type Attached Garage
Garage Yes
Building
Lot Description Urban, Ample Parking
Faces Goreway Dr & Castlemore Rd
Foundation Block
Sewer Septic Tank
Water Municipal
Architectural Style Two Story
Structure Type Brick
New Construction No
Others
Senior Community false
Tax ID 142170011
Ownership Freehold/None
Read Less
GET MORE INFORMATION





