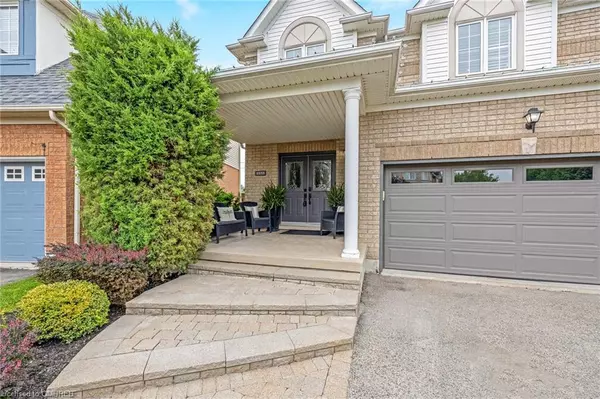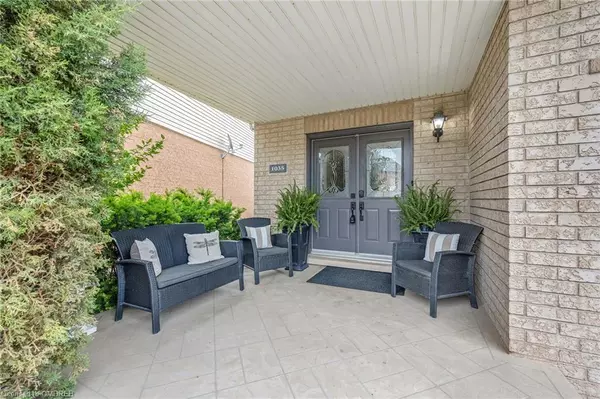For more information regarding the value of a property, please contact us for a free consultation.
1035 Donnelly Street Milton, ON L9T 0A2
Want to know what your home might be worth? Contact us for a FREE valuation!

Our team is ready to help you sell your home for the highest possible price ASAP
Key Details
Sold Price $1,270,000
Property Type Single Family Home
Sub Type Single Family Residence
Listing Status Sold
Purchase Type For Sale
Square Footage 1,766 sqft
Price per Sqft $719
MLS Listing ID 40598160
Sold Date 06/08/24
Style Two Story
Bedrooms 4
Full Baths 3
Half Baths 1
Abv Grd Liv Area 2,584
Originating Board Oakville
Annual Tax Amount $4,839
Property Description
BEAUTIFULLY UPDATED and IMPECCABLY MAINTAINED on a PIE-SHAPED LOT (64.77 feet across the back): This elegant 3+1 bedroom 4 bathroom DETACHED home is located on a QUIET, LOW-TRAFFIC, FAMILY-FRIENDLY street in the wonderful Beaty neighbourhood. It features an ideally functional OPEN-CONCEPT floor plan - it is the perfect family home! The main floor has a feeling of spaciousness with the grand wide foyer, 9' ceilings and huge living room with vaulted ceiling. The large kitchen with dining area offers an abundance of upgraded cabinetry, granite counters, stainless steel appliances, tile backsplash and walk out to the new deck. An updated powder room and convenient laundry room with sink and garage access complete the main level. The second floor offers a 4-pc family bathroom, 3 spacious bedrooms, one of which is the over-sized primary bedroom retreat with large walk-in closet, beautiful millwork feature wall, window seat with storage and a 4-pc ensuite with soaker tub and separate shower. The finished lower level has a FOURTH BEDROOM, new 3-pc bathroom, cold cellar and beautiful recreation room with gas fireplace and custom built-in cabinetry. This home has many desirable upgrades: roof (2021), new insulated garage door (2022), new deck (2023), carpet-free, California shutters, updated lighting, beautiful millwork, spacious shed for additional storage and PARKING for SIX VEHICLES (2 in garage and 4 in the driveway). Close to all amenities: schools, parks, Beaty Public Library, public transit, easy highway access and located in the desirable Hawthorne Village Public School area. This elegant home is THE ONE and waiting for your family!
Location
Province ON
County Halton
Area 2 - Milton
Zoning RMD1
Direction Trudeau>Lancaster>Donnelly
Rooms
Basement Full, Finished, Sump Pump
Kitchen 1
Interior
Interior Features Auto Garage Door Remote(s)
Heating Forced Air, Natural Gas
Cooling Central Air
Fireplaces Number 1
Fireplaces Type Gas
Fireplace Yes
Laundry Main Level
Exterior
Parking Features Attached Garage, Asphalt, Inside Entry, Interlock
Garage Spaces 2.0
Roof Type Asphalt Shing
Lot Frontage 30.57
Lot Depth 109.33
Garage Yes
Building
Lot Description Urban, Pie Shaped Lot, Highway Access, Library, Public Transit
Faces Trudeau>Lancaster>Donnelly
Foundation Poured Concrete
Sewer Sewer (Municipal)
Water Municipal
Architectural Style Two Story
Structure Type Vinyl Siding
New Construction No
Schools
Elementary Schools Hawthorne Village, Irma Coulson, Guardian Angels
High Schools Craig Kielburger, St. Kateri Tekakwitha, St. Francis Xavier
Others
Senior Community false
Tax ID 249364716
Ownership Freehold/None
Read Less




