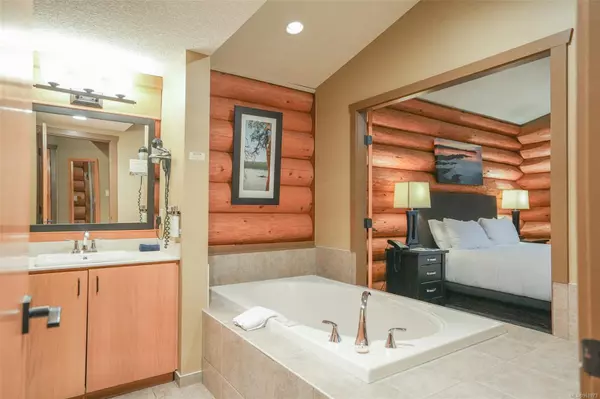For more information regarding the value of a property, please contact us for a free consultation.
1155 Resort Dr #507 Parksville, BC V9P 2E3
Want to know what your home might be worth? Contact us for a FREE valuation!

Our team is ready to help you sell your home for the highest possible price ASAP
Key Details
Sold Price $212,000
Property Type Townhouse
Sub Type Row/Townhouse
Listing Status Sold
Purchase Type For Sale
Square Footage 505 sqft
Price per Sqft $419
Subdivision Tigh-Na-Mara
MLS Listing ID 961973
Sold Date 06/10/24
Style Rancher
Bedrooms 1
HOA Fees $81/mo
Rental Info Unrestricted
Year Built 2000
Annual Tax Amount $990
Tax Year 2021
Lot Size 435 Sqft
Acres 0.01
Property Description
Introducing an exclusive Vancouver Island opportunity to acquire 100% ownership of a strata unit within the esteemed Tigh-Na-Mara resort, complete with a brand new heat pump! Whether you're seeking a relaxing retreat or aiming to generate rental income, immerse yourself in the offerings at Tigh-Na-Mara Seaside Spa Resort. Experience amenities such as the renowned mineral pool / hot tub and sauna's at the Grotto Spa, several dining options, a swimming pool, fitness facility, children's playground and conference center. With access to miles of sandy beach, Rathtrevor Provincial Park, and seven local golf courses, the possibilities for leisure are abundant. Stay for up to 180 days yourself, or consider the rental pool, which offers a 1.4 participation factor to optimize your earnings potential. All measurements are approximate.
Location
Province BC
County Parksville, City Of
Area Pq Parksville
Zoning RA-1
Direction Southwest
Rooms
Basement None
Main Level Bedrooms 1
Kitchen 1
Interior
Interior Features Ceiling Fan(s), Furnished, Soaker Tub
Heating Baseboard, Electric, Heat Pump, Natural Gas
Cooling Air Conditioning
Flooring Basement Slab, Carpet, Tile
Fireplaces Number 1
Fireplaces Type Gas
Fireplace 1
Window Features Insulated Windows
Appliance Jetted Tub, Microwave
Laundry Common Area
Exterior
Exterior Feature Balcony/Patio, Low Maintenance Yard, Sprinkler System, Wheelchair Access
Utilities Available Underground Utilities
Amenities Available Clubhouse, Fitness Centre, Playground, Pool: Indoor, Recreation Facilities, Sauna, Spa/Hot Tub, Tennis Court(s)
Waterfront Description Ocean
Roof Type Fibreglass Shingle
Handicap Access Wheelchair Friendly
Total Parking Spaces 326
Building
Lot Description Central Location, Easy Access, Landscaped, Marina Nearby, Near Golf Course, Private, Recreation Nearby, Shopping Nearby, Walk on Waterfront, In Wooded Area, Wooded Lot
Building Description Log,Wood, Rancher
Faces Southwest
Story 1
Foundation Slab
Sewer Sewer Connected
Water Municipal
Architectural Style Cottage/Cabin
Structure Type Log,Wood
Others
HOA Fee Include Caretaker,Electricity,Garbage Removal,Heat,Hot Water,Maintenance Structure,Property Management,Sewer,Water
Restrictions Easement/Right of Way,Restrictive Covenants,Other
Tax ID 028-419-260
Ownership Freehold/Strata
Pets Allowed Cats, Dogs
Read Less
Bought with Pemberton Holmes - Cloverdale




