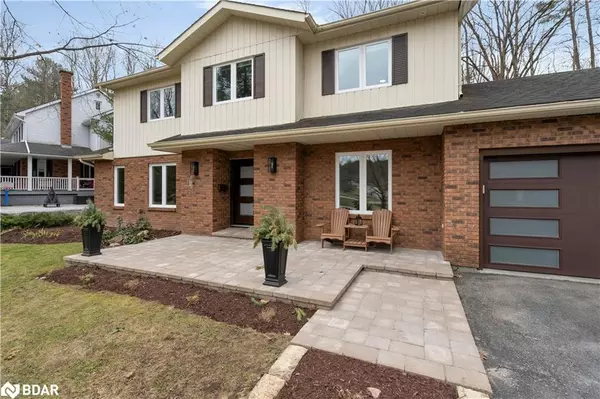For more information regarding the value of a property, please contact us for a free consultation.
16 Frid Boulevard Springwater, ON L0L 1X1
Want to know what your home might be worth? Contact us for a FREE valuation!

Our team is ready to help you sell your home for the highest possible price ASAP
Key Details
Sold Price $1,178,000
Property Type Single Family Home
Sub Type Single Family Residence
Listing Status Sold
Purchase Type For Sale
Square Footage 2,176 sqft
Price per Sqft $541
MLS Listing ID 40561856
Sold Date 06/09/24
Style Two Story
Bedrooms 4
Full Baths 2
Half Baths 1
Abv Grd Liv Area 3,224
Originating Board Barrie
Year Built 1986
Annual Tax Amount $4,568
Property Description
Introducing your dream home nestled in the sought-after Midhurst neighbourhood. Boasting 4 generously sized bedrooms and 3 bathrooms, this residence has been meticulously upgraded over the years to offer unparalleled comfort and style. Step inside to discover the elegance of engineered hardwood flooring that flows seamlessly throughout the home, creating a warm and inviting ambiance. The heart of the home lies in the stunning upgraded kitchen, featuring luxurious marble countertops and a large island, ideal for entertaining guests or enjoying family meals. A newly updated laundry room with plenty of space right off the double car garage. Escape to the fully finished basement, offering additional living space perfect for a home theater, gym, or recreation room. Outside, indulge in the expansive oasis of the large deep lot, complete with a soothing hot tub, inviting fire pit, and a built-in BBQ, creating an outdoor paradise for gatherings and relaxation. Convenience meets luxury with the inclusion of a shed equipped with electricity, providing ample storage space or potential for a workshop. Don't miss the opportunity to call this exquisite property your own. Schedule a viewing today and experience the epitome of refined living in the heart of Midhurst.
Location
Province ON
County Simcoe County
Area Springwater
Zoning RG1
Direction St Vincent St to Frid Blvd
Rooms
Other Rooms Shed(s)
Basement Full, Finished
Kitchen 1
Interior
Interior Features Central Vacuum
Heating Forced Air, Natural Gas
Cooling Central Air
Fireplaces Number 2
Fireplaces Type Electric
Fireplace Yes
Window Features Window Coverings
Appliance Water Heater, Built-in Microwave, Dishwasher, Dryer, Refrigerator, Stove, Washer, Wine Cooler
Laundry Main Level
Exterior
Exterior Feature Built-in Barbecue, Landscaped
Parking Features Attached Garage, Garage Door Opener, Asphalt
Garage Spaces 2.0
Fence Fence - Partial
Utilities Available At Lot Line-Gas, At Lot Line-Hydro, At Lot Line-Municipal Water, Cable Available, Electricity Available, Garbage/Sanitary Collection, High Speed Internet Avail, Recycling Pickup, Phone Available
View Y/N true
View Trees/Woods
Roof Type Asphalt Shing
Porch Deck, Patio
Lot Frontage 100.0
Lot Depth 293.45
Garage Yes
Building
Lot Description Rural, Irregular Lot, Near Golf Course, Open Spaces, Quiet Area, Schools, Trails
Faces St Vincent St to Frid Blvd
Foundation Concrete Block
Sewer Septic Tank
Water Municipal
Architectural Style Two Story
Structure Type Aluminum Siding
New Construction No
Others
Senior Community false
Tax ID 589740053
Ownership Freehold/None
Read Less
GET MORE INFORMATION





