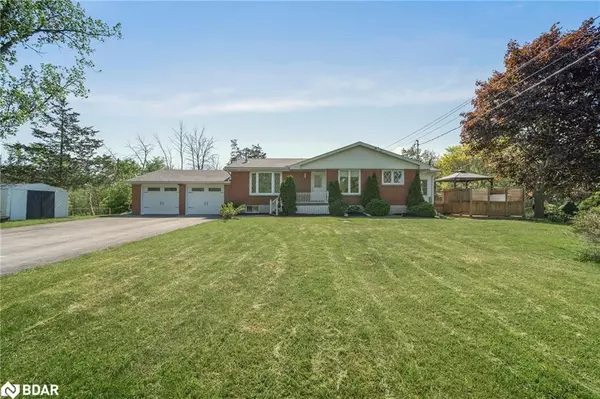For more information regarding the value of a property, please contact us for a free consultation.
152 Peterson Street Quinte West, ON K8V 5P8
Want to know what your home might be worth? Contact us for a FREE valuation!

Our team is ready to help you sell your home for the highest possible price ASAP
Key Details
Sold Price $650,000
Property Type Single Family Home
Sub Type Single Family Residence
Listing Status Sold
Purchase Type For Sale
Square Footage 1,339 sqft
Price per Sqft $485
MLS Listing ID 40595794
Sold Date 06/07/24
Style Bungaloft
Bedrooms 3
Full Baths 1
Half Baths 1
Abv Grd Liv Area 2,437
Originating Board Barrie
Year Built 1970
Annual Tax Amount $2,905
Lot Size 1.081 Acres
Acres 1.081
Property Description
Sitting on over an acre, this beautiful three-bedroom home (with a bonus room in the fully finished basement) offers convenience and privacy.
Before we talk about the house, we have to talk about the property.
The fully fenced yard is great for pets or kids and features a heated swimming pool, a Hydropool 3-person hot tub, and a private sauna. It's like having your own personal on-demand thermal spa. Outside of the fenced-in yard is a completely secluded firepit with ample seating and space for entertaining guests. Did we mention the attached two-car garage and drive shed to store all your toys?
And the house... The beautiful open-concept kitchen and living area are great for functional living and entertaining. A separate dining area or sunroom is surrounded by windows for tons of natural light and easy access to the back deck. Three spacious bedrooms on the main floor have large closets and large west-facing windows.
On the lower level, you'll find a fully finished rec room with space for a pool table, a large television and seating area, and a built-in bar counter for games night. There is ample storage space for all your belongings, and a bonus room for more storage, play room, hobbies, an office, or whatever your heart desires. This home has it all, and then some.
Location
Province ON
County Hastings
Area Quinte West
Zoning D-1
Direction GLEN MILLER TO PETERSON
Rooms
Other Rooms Gazebo, Sauna, Shed(s)
Basement Full, Finished, Sump Pump
Kitchen 1
Interior
Interior Features High Speed Internet, Other
Heating Forced Air, Natural Gas
Cooling Central Air
Fireplaces Number 1
Fireplaces Type Living Room, Gas
Fireplace Yes
Window Features Window Coverings
Appliance Dishwasher, Dryer, Range Hood, Refrigerator, Stove, Washer
Laundry In-Suite, Lower Level
Exterior
Exterior Feature Privacy
Garage Attached Garage, Asphalt
Garage Spaces 2.0
Fence Full
Pool On Ground
Utilities Available Cable Available, Cell Service, Electricity Connected, Garbage/Sanitary Collection, Natural Gas Connected, Recycling Pickup, Phone Available
Waterfront No
View Y/N true
View Trees/Woods
Roof Type Asphalt Shing
Porch Deck, Porch
Lot Frontage 100.0
Lot Depth 182.0
Parking Type Attached Garage, Asphalt
Garage Yes
Building
Lot Description Urban, Irregular Lot, Cul-De-Sac, Highway Access, Open Spaces, School Bus Route, Shopping Nearby
Faces GLEN MILLER TO PETERSON
Foundation Concrete Perimeter
Sewer Septic Tank
Water Municipal, Municipal-Metered
Architectural Style Bungaloft
Structure Type Vinyl Siding
New Construction No
Others
Senior Community false
Tax ID 403720155
Ownership Freehold/None
Read Less
GET MORE INFORMATION





