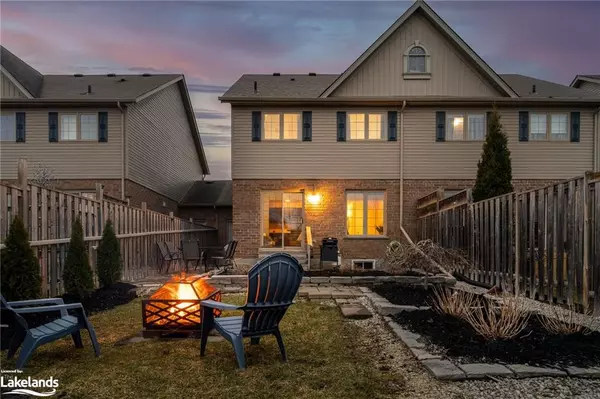For more information regarding the value of a property, please contact us for a free consultation.
37 Barr Street Collingwood, ON L9Y 0E7
Want to know what your home might be worth? Contact us for a FREE valuation!

Our team is ready to help you sell your home for the highest possible price ASAP
Key Details
Sold Price $633,000
Property Type Townhouse
Sub Type Row/Townhouse
Listing Status Sold
Purchase Type For Sale
Square Footage 1,393 sqft
Price per Sqft $454
MLS Listing ID 40579950
Sold Date 06/07/24
Style Two Story
Bedrooms 3
Full Baths 1
Half Baths 1
Abv Grd Liv Area 2,005
Originating Board The Lakelands
Year Built 2008
Annual Tax Amount $3,319
Property Description
Desirable Creekside Neighbourhood~ Beautiful Freehold Townhome with Garage (19.9 X 16.4 sf)~ NO CONDO FEES! 3 Bed/ 2 Bath~1393 sf Home in a Fabulous Location~ Minutes to Downtown Collingwood, Championship Golf Courses, Private Ski Clubs, Hiking/ Biking Trails and 8 Minutes to Blue Mountain Village. This Home has been Meticulously Maintained~ Features and Enhancements Include~*Inviting Spacious Foyer*Substantial Windows in Livingroom for Sun Filled Rooms *Walk Out to Private Back Yard Oasis ~ Fully Fenced *Open Concept Design *Stainless Steel Appliances~ Refrigerator/ Stove 2022/ Dryer 2022 *Central Vacuum *New Shingles 2022. The Second Level Offers 3 Bedrooms and a Four Piece Bath including a Spacious Primary with Walk in Closet. The Lower Level Provides Laundry, a Rough In for a 3rd Bathroom and Great Space to Create your own Vision~ Recreation Room, Gym or Craft Room. A Perfect Home for Families, Energetic Weekenders and Professionals. Browse Boutique Shops, Explore Restaurants and Cafes Featuring Culinary Gourmet Fare, Art, Culture and all that Collingwood and Southern Georgian Bay has to Offer.. A Four Season Lifestyle and Something for Everyone~ Skiing, Boating/ Sailing, Biking, Hiking, Swimming, Hockey and Curling. View Virtual Tour and Book your Showing Today!
Location
Province ON
County Simcoe County
Area Collingwood
Zoning R3
Direction High Street to Chamberlain Street to Barr~ Sign on the Property
Rooms
Basement Full, Unfinished
Kitchen 1
Interior
Interior Features High Speed Internet, Central Vacuum, None
Heating Forced Air, Natural Gas
Cooling Central Air
Fireplace No
Appliance Built-in Microwave, Dryer, Refrigerator, Stove, Washer
Exterior
Exterior Feature Year Round Living
Parking Features Attached Garage, Asphalt
Garage Spaces 1.5
Fence Full
Utilities Available Cable Connected, Cell Service, Electricity Connected, Garbage/Sanitary Collection, Natural Gas Connected, Recycling Pickup, Street Lights
Roof Type Asphalt Shing
Porch Patio, Porch
Lot Frontage 26.0
Lot Depth 112.0
Garage Yes
Building
Lot Description Urban, Near Golf Course, Hospital, Library, Public Transit, Schools, Shopping Nearby, Skiing
Faces High Street to Chamberlain Street to Barr~ Sign on the Property
Foundation Poured Concrete
Sewer Sewer (Municipal)
Water Municipal
Architectural Style Two Story
Structure Type Vinyl Siding
New Construction Yes
Others
Senior Community false
Tax ID 582610705
Ownership Freehold/None
Read Less
GET MORE INFORMATION





