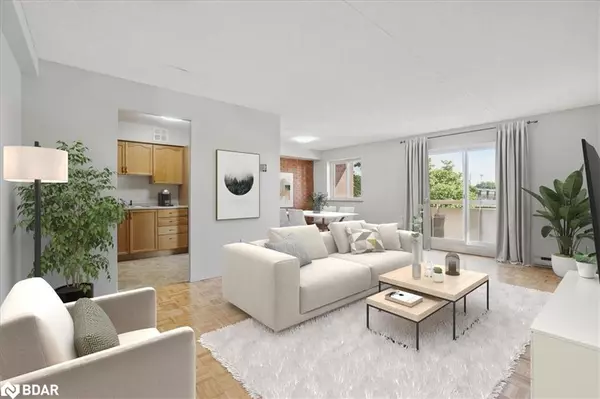For more information regarding the value of a property, please contact us for a free consultation.
460 Ontario Street #207 Collingwood, ON L9Y 4E5
Want to know what your home might be worth? Contact us for a FREE valuation!

Our team is ready to help you sell your home for the highest possible price ASAP
Key Details
Sold Price $335,000
Property Type Condo
Sub Type Condo/Apt Unit
Listing Status Sold
Purchase Type For Sale
Square Footage 800 sqft
Price per Sqft $418
MLS Listing ID 40594776
Sold Date 06/06/24
Style 1 Storey/Apt
Bedrooms 2
Full Baths 1
HOA Fees $557/mo
HOA Y/N Yes
Abv Grd Liv Area 800
Originating Board Barrie
Year Built 1975
Annual Tax Amount $1,653
Property Description
Need an affordable property to get into the market or downsize for a simpler lifestyle?! This 2 Bed 1 bath is your unit! Freshly painted throughout with updated electrical plugs, switches and lighting! At 800 square feet, you can enjoy a large 19ft enclosed balcony offering outdoor privacy while overlooking the park. All while being walking distance away from the beautiful shores of Georgian Bay, Sunset Point park, the hospital, pharmacy, grocery stores & more! Easy access to Highway 26 allows for a quick route in and out of town. Carpet free with two ample size bedrooms featuring updated laminate flooring. Great storage through the bedrooms and foyer closets. An oversized open-concept living and dining features hardwood floors that lead to a functional kitchen with a newer stainless steel stove and large pantry cupboard with sliding drawers. Condo fees include heat, hydro water & 1 parking spot. Don't forget the added bonus and convenience of being on the same floor as the laundry facilities. This building does not see a lot of turnover and fosters a welcoming sense of community. Claim your spot while it's here! Click the VIRTUAL TOUR for additional photos, floorplans 3D tour & more!
Location
Province ON
County Simcoe County
Area Collingwood
Zoning Residential
Direction Highway 26 north then West on Ontario st
Rooms
Kitchen 1
Interior
Interior Features Elevator
Heating Baseboard, Electric
Cooling Window Unit(s)
Fireplace No
Appliance Refrigerator, Stove
Laundry Coin Operated, Common Area, In Building, Laundry Room, Upper Level
Exterior
Exterior Feature Balcony
Waterfront Description Access to Water
View Y/N true
View Clear, Park/Greenbelt
Roof Type Asphalt Shing
Handicap Access Accessible Full Bath, Bath Grab Bars
Porch Open
Garage No
Building
Lot Description Urban, Beach, City Lot, Highway Access, Hospital, Marina, Park, Public Transit, Rec./Community Centre, Shopping Nearby, Skiing, Trails
Faces Highway 26 north then West on Ontario st
Sewer Sewer (Municipal)
Water Municipal
Architectural Style 1 Storey/Apt
New Construction No
Schools
Elementary Schools Connaught Ps/St Marys
High Schools Cci/Our Lady Of The Bay
Others
HOA Fee Include Insurance,Building Maintenance,Common Elements,Doors ,Heat,Hydro,Parking,Roof,Snow Removal,Utilities,Windows
Senior Community false
Tax ID 592250014
Ownership Condominium
Read Less
GET MORE INFORMATION





