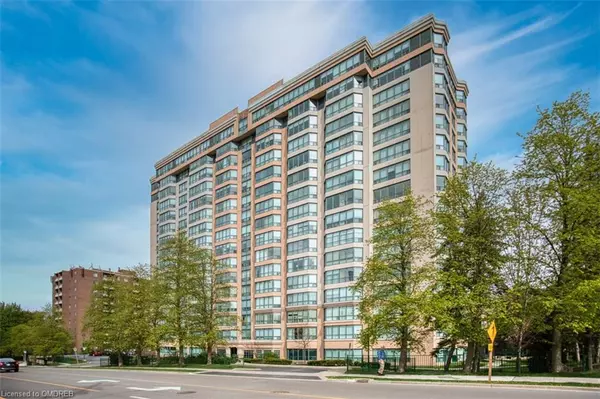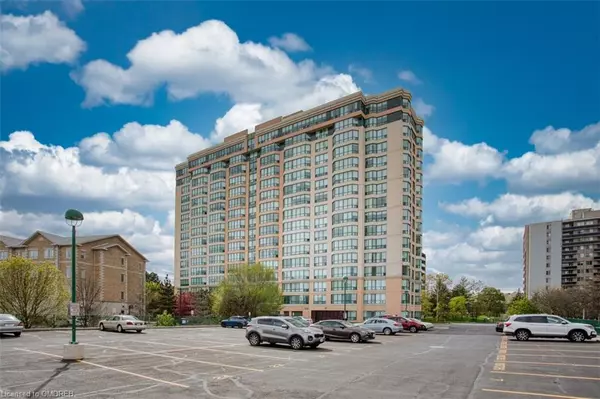For more information regarding the value of a property, please contact us for a free consultation.
100 Millside Drive #1405 Milton, ON L9T 5E2
Want to know what your home might be worth? Contact us for a FREE valuation!

Our team is ready to help you sell your home for the highest possible price ASAP
Key Details
Sold Price $635,000
Property Type Condo
Sub Type Condo/Apt Unit
Listing Status Sold
Purchase Type For Sale
Square Footage 1,055 sqft
Price per Sqft $601
MLS Listing ID 40586550
Sold Date 06/06/24
Style 1 Storey/Apt
Bedrooms 2
Full Baths 2
HOA Fees $955/mo
HOA Y/N Yes
Abv Grd Liv Area 1,055
Originating Board Oakville
Annual Tax Amount $2,285
Property Description
Welcome to your dream condo at 100 Millside Dr, Village Parc on the Pond, offering a perfect blend of comfort and luxury living. This 2 bedroom, 2 bathroom unit boosts a spacious 1055 sq feet layout with a Primary bedroom featuring an ensuite bathroom and Double closets. The bedrooms are strategically spaced on either end of the unit, ensuring privacy and tranquility. Ample storage and closet space throughout the condo provide practicality without compromising style. An added luxury is the ensuite Laundry - a treat not to have to leave your home to do laundry. The units spacious layout is complemented by spectacular panoramic views, including breathtaking sights of the Niagara Escarpment. Located in a prime area, close walking distance to the Beautiful Mill Pond and Downtown Milton, where you can enjoy shopping,dining and in the summer the Farmers Market. Indulge in the exclusive amenities such as the indoor saltwater pool, sauna, hot tub, and exercise room. Additional conveniences like a car wash bay, and an overnight guest suite for out of town visitors add to the allure of this Condo. The Monthly condo fee covers all utilities including Bell Fibe internet and Tv pkge. and this unit also comes with 2 parking spaces, (1 owned and 1 exclusive use) and a storage locker.
Location
Province ON
County Halton
Area 2 - Milton
Zoning R7
Direction Main St to Millside or Martin St to Millside
Rooms
Kitchen 1
Interior
Interior Features Elevator, Sauna
Heating Forced Air, Natural Gas
Cooling Central Air
Fireplace No
Window Features Window Coverings
Appliance Dishwasher, Dryer, Refrigerator, Stove, Washer
Laundry In-Suite
Exterior
Exterior Feature Landscaped
Parking Features Inside Entry
Garage Spaces 1.0
Pool Indoor, Salt Water
Waterfront Description Lake/Pond
View Y/N true
View Panoramic, Park/Greenbelt, Pond
Roof Type Flat
Handicap Access Accessible Full Bath
Garage Yes
Building
Lot Description Urban, City Lot, Greenbelt, Highway Access, Hospital, Landscaped, Park, Place of Worship, Public Transit, Quiet Area, Shopping Nearby
Faces Main St to Millside or Martin St to Millside
Sewer Sewer (Municipal)
Water Municipal
Architectural Style 1 Storey/Apt
Structure Type Concrete
New Construction No
Others
HOA Fee Include Insurance,Building Maintenance,Cable TV,Central Air Conditioning,Common Elements,Maintenance Grounds,Heat,Internet,Hydro,Parking,Snow Removal,Water
Senior Community false
Tax ID 255370178
Ownership Condominium
Read Less




