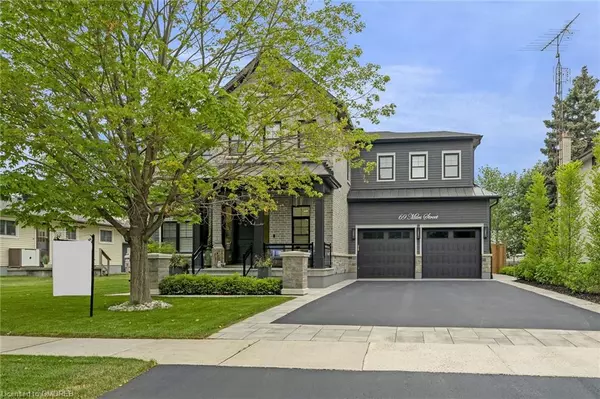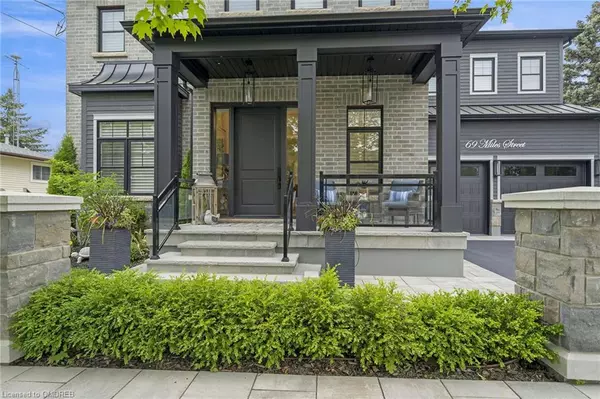For more information regarding the value of a property, please contact us for a free consultation.
69 Miles Street Milton, ON L9T 1E7
Want to know what your home might be worth? Contact us for a FREE valuation!

Our team is ready to help you sell your home for the highest possible price ASAP
Key Details
Sold Price $2,870,000
Property Type Single Family Home
Sub Type Single Family Residence
Listing Status Sold
Purchase Type For Sale
Square Footage 3,607 sqft
Price per Sqft $795
MLS Listing ID 40563881
Sold Date 06/07/24
Style Two Story
Bedrooms 5
Full Baths 5
Half Baths 1
Abv Grd Liv Area 5,044
Originating Board Oakville
Annual Tax Amount $8,010
Property Description
ABSOLUTELY STUNNING, Custom Built Home with 5044 sqft of Luxurious Living Space! Be prepared to be impressed with this Homes Quality Workmanship, High End Finishes and every Feature/Upgrade imaginable. Highly upgraded Mechanical's/Construction materials used throughout. Situated on a Large Mature Lot in one of the most desirable areas of Milton! The Kitchen of your Dreams awaits you w/ JENN AIR premium Built-in appliances, featuring a Double Wall Oven, 60" Panel Fridge/Freezer, 48" gas cooktop w/ a 48" Custom Hood Vent, 42db Bosch Dishwasher, Wine Fridge and a Custom built Pantry w/ a built-in Fridge. The Oversize Centre Island w/ Breakfast Bar overlooks the entire backyard. Quartz counters and Custom Cabinetry. Engineered Hardwood Floors/ Crown Moulding/ "Unifi" Wireless Access Points/ and Premium Baseboards throughout. Custom Wainscoting, Coffered Ceilings, Crown Moulding, Remote Control Blinds, Under Cabinet lighting, Custom closet organizers, Premium LED lights, KEF built-in Speaker systems, and AN ELEVATOR included in the LONG LIST of upgrades! Massive Primary Bedroom will make you feel like you went to a Spa. EVERY Bedroom has its own Washroom. Oversize Garage W/ extra high Bays for future Car Lift and drive-thru to backyard. The Backyard Oasis awaits you with a 14x28' Saltwater Pool/Hot Tub/ Custom Tiki Hut w/Bar,2 beverage fridges,sinks,toilet,outdoor shower,Putting Green and Television w/wireless access. Extensively Landscaped front and back!
Location
Province ON
County Halton
Area 2 - Milton
Zoning R3
Direction Main St / Bell St. / Miles St
Rooms
Other Rooms Other
Basement Full, Finished, Sump Pump
Kitchen 1
Interior
Interior Features Central Vacuum, Air Exchanger, Auto Garage Door Remote(s), Built-In Appliances, Elevator, Floor Drains
Heating Forced Air, Natural Gas, Radiant Floor
Cooling Central Air
Fireplaces Type Gas
Fireplace Yes
Window Features Window Coverings
Appliance Built-in Microwave, Dishwasher, Dryer, Gas Stove, Range Hood, Refrigerator, Washer, Wine Cooler
Laundry Laundry Room, Upper Level
Exterior
Exterior Feature Landscaped, Lawn Sprinkler System
Parking Features Attached Garage, Garage Door Opener, Asphalt
Garage Spaces 2.0
Fence Full
Pool Indoor, Salt Water
Roof Type Asphalt Shing
Handicap Access Accessible Elevator Installed
Lot Frontage 66.1
Lot Depth 120.19
Garage Yes
Building
Lot Description Urban, City Lot, Greenbelt, Hospital, Park, Public Transit, Rec./Community Centre, Schools, Shopping Nearby
Faces Main St / Bell St. / Miles St
Foundation Poured Concrete
Sewer Sewer (Municipal)
Water Municipal
Architectural Style Two Story
Structure Type Stone
New Construction No
Others
Senior Community false
Tax ID 249520013
Ownership Freehold/None
Read Less




