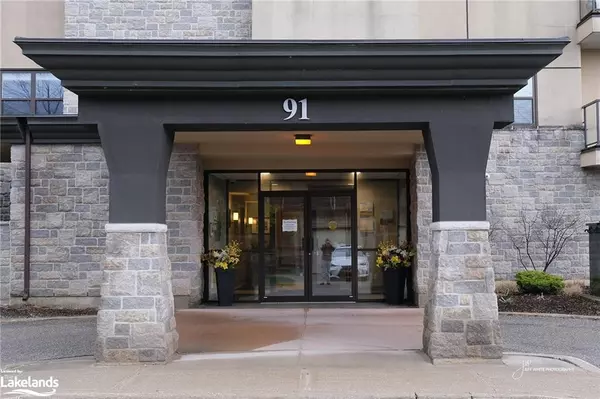For more information regarding the value of a property, please contact us for a free consultation.
91 Raglan Street #215 Collingwood, ON L9Y 3B3
Want to know what your home might be worth? Contact us for a FREE valuation!

Our team is ready to help you sell your home for the highest possible price ASAP
Key Details
Sold Price $515,000
Property Type Condo
Sub Type Condo/Apt Unit
Listing Status Sold
Purchase Type For Sale
Square Footage 1,070 sqft
Price per Sqft $481
MLS Listing ID 40568390
Sold Date 06/07/24
Style 1 Storey/Apt
Bedrooms 2
Full Baths 2
HOA Fees $844/mo
HOA Y/N Yes
Abv Grd Liv Area 1,070
Originating Board The Lakelands
Year Built 2008
Annual Tax Amount $2,924
Property Description
Welcome to Raglan Village Unit #215. This 2 bedroom 2 bathroom unit is located in the popular retirement community, steps to walking trails and public transportation. This unit features a modern white kitchen with new tiled floors, laminate in the living room and hallway. The over-sized primary bedroom has an ensuite with a walk-in shower. The second bedroom and guest bathroom are down the hallway. Sliding glass doors off the living room out to the private balcony with southern exposure. Condo fees include: water and sewer, basic Rogers package (home phone, internet, cable), use of the Raglan Club which includes daily exercise classes, salt water lap pool and hot tub, library, bar and bistro area. Partial or full meal plan also available. Book your showing of this great unit today!
Location
Province ON
County Simcoe County
Area Collingwood
Zoning R3-18
Direction Take Hume St. East turn north on Raglan to Raglan Village
Rooms
Basement None
Kitchen 1
Interior
Interior Features Elevator, Separate Heating Controls, Separate Hydro Meters
Heating Forced Air, Natural Gas
Cooling Central Air
Fireplace No
Window Features Window Coverings
Appliance Water Heater Owned, Dishwasher, Dryer, Hot Water Tank Owned, Microwave, Range Hood, Refrigerator, Stove, Washer
Laundry In-Suite
Exterior
Exterior Feature Balcony, Controlled Entry, Landscaped, Lawn Sprinkler System, Private Entrance
Parking Features Attached Garage, Garage Door Opener, Concrete, Exclusive, Assigned
Garage Spaces 1.0
Pool Indoor, Salt Water
Roof Type Flat,Tar/Gravel
Handicap Access Accessible Public Transit Nearby, Level within Dwelling, Lever Door Handles, Lever Faucets, Open Floor Plan, Parking, Raised Toilet
Porch Open
Garage Yes
Building
Lot Description Urban, Hospital, Landscaped, Library, Public Transit, Shopping Nearby, Trails
Faces Take Hume St. East turn north on Raglan to Raglan Village
Foundation Concrete Perimeter
Sewer Sewer (Municipal)
Water Municipal
Architectural Style 1 Storey/Apt
Structure Type Stone,Stucco
New Construction No
Others
HOA Fee Include Insurance,Building Maintenance,Cable TV,Common Elements,Decks,Maintenance Grounds,Internet,Parking,Trash,Property Management Fees,Roof,Snow Removal,Telephone,Water
Senior Community true
Tax ID 593500015
Ownership Condominium
Read Less
GET MORE INFORMATION





