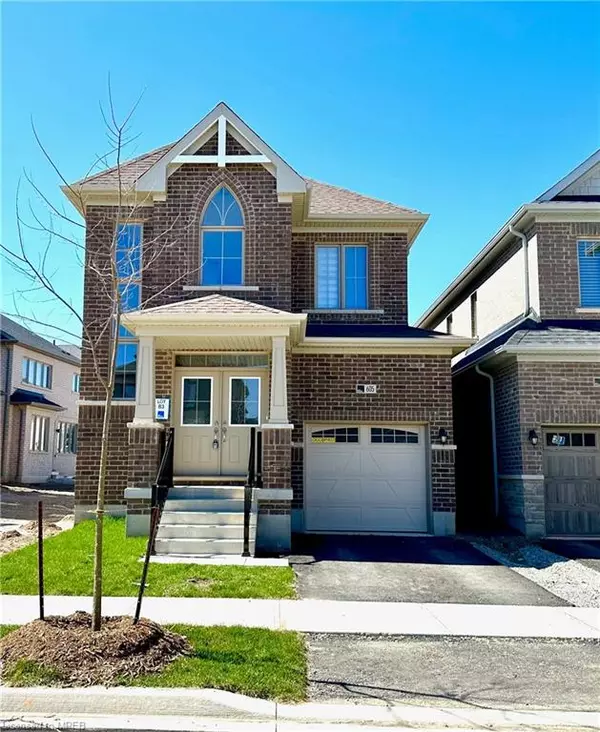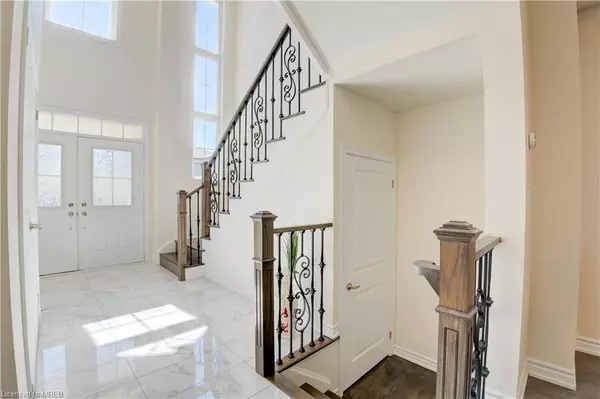For more information regarding the value of a property, please contact us for a free consultation.
605 Leatherleaf Landing Milton, ON L9E 1V6
Want to know what your home might be worth? Contact us for a FREE valuation!

Our team is ready to help you sell your home for the highest possible price ASAP
Key Details
Sold Price $1,185,000
Property Type Single Family Home
Sub Type Single Family Residence
Listing Status Sold
Purchase Type For Sale
Square Footage 1,800 sqft
Price per Sqft $658
MLS Listing ID 40598778
Sold Date 06/06/24
Style Two Story
Bedrooms 3
Full Baths 2
Half Baths 1
Abv Grd Liv Area 1,800
Originating Board Mississauga
Annual Tax Amount $3,950
Property Description
Gorgeous & Spacious Detached Home In Milton's Desirable Newly Developed Neighbourhood. Over 1800 sqft. Double Door Entry with 20 Ft Ceilings in the Main Staircase with Tons of Natural Light flowing in. Upgraded Hardwood Floor on Main and Stairs with Stylish Iron Pickets. Open Concept Living on Main Floor. Fireplace in Family Room. Large Centre Island in Kitchen. Upgraded Cabinets and Floor Tiles, Quartz Countertops, Breakfast Area and W/O to Backyard. Spacious Primary Bedroom with Walk-in Closet and Upgraded 5 Pc Ensuite with Glass Shower and Stand Alone Tub. Convenient 2nd Floor Laundry & Linen Closet. Duration of Tarion Warranty. ALL Appliances Included: Stainless Steel Fridge, Stove, Dishwasher. White Washer & Dryer, Window Blinds, Air Condition & Smart Thermostat. Close to All Amenities, Schools, Shopping, Restaurants, Hospital, Golf course, Park, Hwy 407, Milton Go and more.
Location
Province ON
County Halton
Area 2 - Milton
Zoning 89
Direction Britannia Rd & Rose Way
Rooms
Basement Full, Unfinished
Kitchen 1
Interior
Heating Forced Air
Cooling Central Air
Fireplace No
Window Features Window Coverings
Appliance Water Heater, Dishwasher, Dryer, Range Hood, Refrigerator, Stove, Washer
Exterior
Parking Features Attached Garage
Garage Spaces 1.0
Roof Type Shingle
Lot Frontage 32.64
Lot Depth 89.0
Garage Yes
Building
Lot Description Urban, Arts Centre, Near Golf Course, Greenbelt, Highway Access, Hospital, Park, Place of Worship, Regional Mall, Schools
Faces Britannia Rd & Rose Way
Foundation Concrete Perimeter
Sewer Sewer (Municipal)
Water Municipal
Architectural Style Two Story
New Construction No
Others
Senior Community false
Tax ID 250781651
Ownership Freehold/None
Read Less




