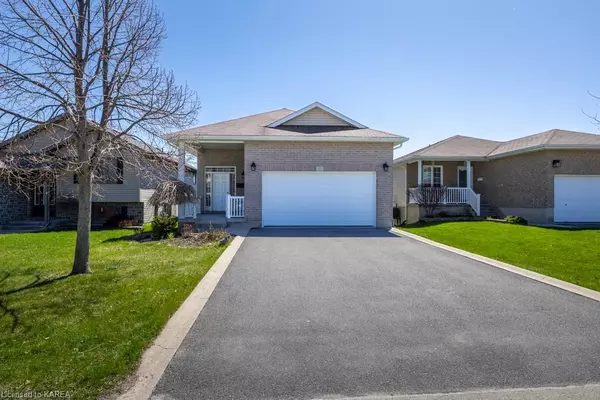For more information regarding the value of a property, please contact us for a free consultation.
122 Islandview Drive Amherstview, ON K7N 0A5
Want to know what your home might be worth? Contact us for a FREE valuation!

Our team is ready to help you sell your home for the highest possible price ASAP
Key Details
Sold Price $599,000
Property Type Single Family Home
Sub Type Single Family Residence
Listing Status Sold
Purchase Type For Sale
Square Footage 1,125 sqft
Price per Sqft $532
MLS Listing ID 40576418
Sold Date 06/07/24
Style Bungalow
Bedrooms 4
Full Baths 2
Abv Grd Liv Area 2,177
Originating Board Kingston
Year Built 2010
Annual Tax Amount $5,009
Property Description
Absolutely mint condition! Bungalow with gleaming hardwood floors, two bedrooms on main floor, walk in pantry, granite counters in oversized kitchen. Lots of pot lights in the high vaulted knock down ceilings. Large foyer with inside garage entry. The main floor has a large linen closet behind the bathroom door. This could easily be removed and door installed to the main bedroom creating a cheater ensuite. The lower level has good quality laminate floors throughout. The family room on this level has a gas fireplace/stove and patio door walkout to grade level. There are two bedrooms on this level plus an additional 3pce bath, laundry & plenty of storage. The deck from the kitchen offers distance views of Lake Ontario.
Location
Province ON
County Lennox And Addington
Area Loyalist
Zoning RU
Direction Bath Rd to Speers Blvd to Islandview
Rooms
Other Rooms Shed(s)
Basement Walk-Out Access, Full, Finished
Kitchen 1
Interior
Interior Features In-law Capability
Heating Forced Air, Natural Gas
Cooling Central Air
Fireplaces Number 1
Fireplaces Type Gas
Fireplace Yes
Appliance Water Heater, Built-in Microwave, Dishwasher, Dryer, Range Hood, Refrigerator, Stove, Washer
Laundry In Basement
Exterior
Exterior Feature Landscaped
Garage Attached Garage, Garage Door Opener, Asphalt
Garage Spaces 2.0
Waterfront No
View Y/N true
View Lake
Roof Type Asphalt Shing
Porch Deck
Lot Frontage 40.0
Lot Depth 118.0
Parking Type Attached Garage, Garage Door Opener, Asphalt
Garage Yes
Building
Lot Description Urban, Irregular Lot, Library, Park, Public Transit, Schools
Faces Bath Rd to Speers Blvd to Islandview
Foundation Concrete Perimeter
Sewer Sewer (Municipal)
Water Municipal-Metered
Architectural Style Bungalow
Structure Type Vinyl Siding
New Construction No
Others
Senior Community false
Tax ID 451312405
Ownership Freehold/None
Read Less
GET MORE INFORMATION





