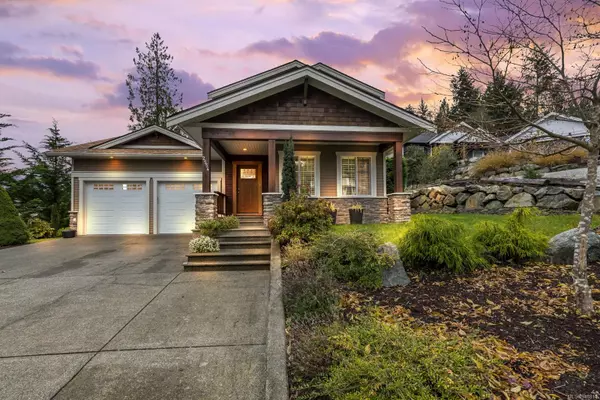For more information regarding the value of a property, please contact us for a free consultation.
2554 Stubbs Rd Mill Bay, BC V0R 2P1
Want to know what your home might be worth? Contact us for a FREE valuation!

Our team is ready to help you sell your home for the highest possible price ASAP
Key Details
Sold Price $1,043,000
Property Type Single Family Home
Sub Type Single Family Detached
Listing Status Sold
Purchase Type For Sale
Square Footage 2,731 sqft
Price per Sqft $381
Subdivision Mill Springs
MLS Listing ID 948811
Sold Date 06/07/24
Style Main Level Entry with Upper Level(s)
Bedrooms 3
HOA Fees $10/mo
Rental Info Unrestricted
Year Built 2011
Annual Tax Amount $4,731
Tax Year 2022
Lot Size 0.310 Acres
Acres 0.31
Property Description
This move in ready, 2731 sq. ft. home is ideal for families or retirees. The home features easy care living with kitchen, living room & master on the main floor. The large kitchen features granite counters, elegantly tiled back splash, beautiful shaker style wood cabinets, under cabinet lighting & natural gas range. The open concept design is perfect for entertaining with the kitchen opening to dining and great room that has a cozy natural gas fireplace. Double French doors open to the very private back yard with a large exposed aggregate patio. The main floor has 9' ceilings and hardwood floors throughout with tile in the kitchen and baths. The generous master bedroom also has double French doors leading to the back yard as well as a spacious walk in closet and stylish 4 piece master ensuite with tiled walk in shower. Upstairs is carpeted throughout the two bedrooms. There is also a four-piece bathroom upstairs. Heating is provided by natural gas forced air.
Location
Province BC
County Cowichan Valley Regional District
Area Ml Mill Bay
Zoning R3
Direction West
Rooms
Basement Crawl Space, Not Full Height, Partially Finished
Main Level Bedrooms 1
Kitchen 1
Interior
Interior Features Dining/Living Combo, Storage, Workshop
Heating Forced Air, Natural Gas
Cooling None
Flooring Mixed
Fireplaces Number 1
Fireplaces Type Gas
Equipment Central Vacuum, Electric Garage Door Opener
Fireplace 1
Window Features Insulated Windows
Appliance F/S/W/D
Laundry In House
Exterior
Exterior Feature Garden, Low Maintenance Yard, Sprinkler System
Garage Spaces 2.0
Utilities Available Underground Utilities
Roof Type Fibreglass Shingle
Parking Type Driveway, Garage Double
Total Parking Spaces 2
Building
Lot Description Cul-de-sac, Easy Access, Landscaped, Level, Marina Nearby, Near Golf Course, No Through Road, Quiet Area, Recreation Nearby, Shopping Nearby
Building Description Cement Fibre,Insulation: Ceiling,Insulation: Walls,Wood, Main Level Entry with Upper Level(s)
Faces West
Foundation Poured Concrete
Sewer Sewer Connected
Water Municipal
Structure Type Cement Fibre,Insulation: Ceiling,Insulation: Walls,Wood
Others
Restrictions Building Scheme,Easement/Right of Way
Tax ID 027-660-591
Ownership Freehold/Strata
Pets Description Aquariums, Birds, Caged Mammals, Cats, Dogs
Read Less
Bought with RE/MAX Island Properties
GET MORE INFORMATION





