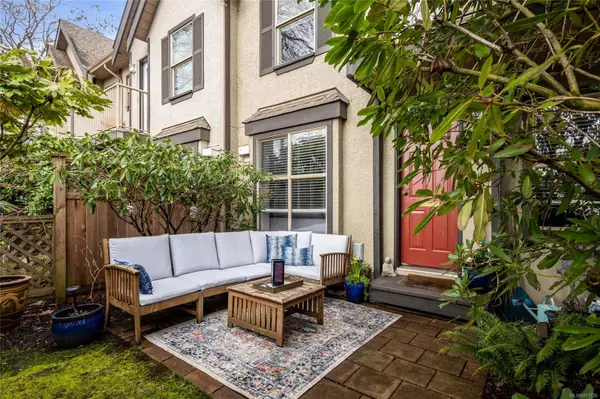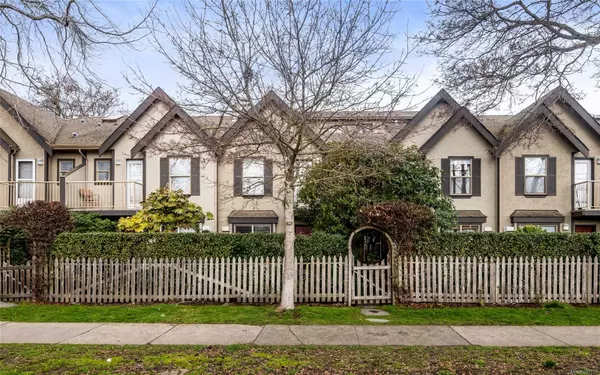For more information regarding the value of a property, please contact us for a free consultation.
1010 Pembroke St #6 Victoria, BC V8T 1J2
Want to know what your home might be worth? Contact us for a FREE valuation!

Our team is ready to help you sell your home for the highest possible price ASAP
Key Details
Sold Price $800,000
Property Type Townhouse
Sub Type Row/Townhouse
Listing Status Sold
Purchase Type For Sale
Square Footage 1,563 sqft
Price per Sqft $511
MLS Listing ID 953726
Sold Date 06/07/24
Style Main Level Entry with Lower/Upper Lvl(s)
Bedrooms 3
HOA Fees $514/mo
Rental Info Unrestricted
Year Built 1996
Annual Tax Amount $3,858
Tax Year 2023
Lot Size 2,178 Sqft
Acres 0.05
Property Description
This charming townhouse, boasting 3 beds + a den and 3 baths, is centrally located in North Park and conveniently features a single car garage. As you step through the gated entrance, you're greeted by a welcoming patio ideal for entertaining. Inside, the main level consists of an inviting living, dining, and kitchen area, adorned with a new gas fireplace with custom surround, plus a 2-pc bath and courtyard balcony. Head upstairs to the serene primary bedroom, featuring a soaring vaulted ceiling, modern 3-pc ensuite, and a sunny balcony. Two additional bedrooms and a 4-pc bath ensure ample space for guests. Venture further to the versatile loft space, offering endless possibilities as an art studio, yoga retreat, or media room—complete with your own outdoor private box seating for the Harbour Cats baseball game. Situated across from Royal Athletic Park with close proximity to Downtown & Fernwood, an array of amenities are at your doorstep including groceries, parks, schools & cafes.
Location
Province BC
County Capital Regional District
Area Vi Central Park
Direction South
Rooms
Basement None
Kitchen 1
Interior
Interior Features Dining/Living Combo, Eating Area, Vaulted Ceiling(s)
Heating Baseboard, Electric, Natural Gas
Cooling None
Fireplaces Number 1
Fireplaces Type Gas, Living Room
Fireplace 1
Window Features Bay Window(s),Blinds,Skylight(s)
Appliance Dishwasher, F/S/W/D, Microwave, Range Hood
Laundry In House, In Unit
Exterior
Exterior Feature Balcony/Patio, Fenced, Garden
Garage Spaces 1.0
Roof Type Other
Handicap Access Ground Level Main Floor
Parking Type Garage
Total Parking Spaces 1
Building
Lot Description Central Location, Recreation Nearby, Shopping Nearby, Southern Exposure
Building Description Frame Wood,Stucco, Main Level Entry with Lower/Upper Lvl(s)
Faces South
Story 4
Foundation Poured Concrete
Sewer Sewer Available
Water Municipal
Structure Type Frame Wood,Stucco
Others
Tax ID 023-402-971
Ownership Freehold/Strata
Acceptable Financing Purchaser To Finance
Listing Terms Purchaser To Finance
Pets Description Aquariums, Birds, Caged Mammals, Cats, Dogs, Number Limit, Size Limit
Read Less
Bought with eXp Realty
GET MORE INFORMATION





