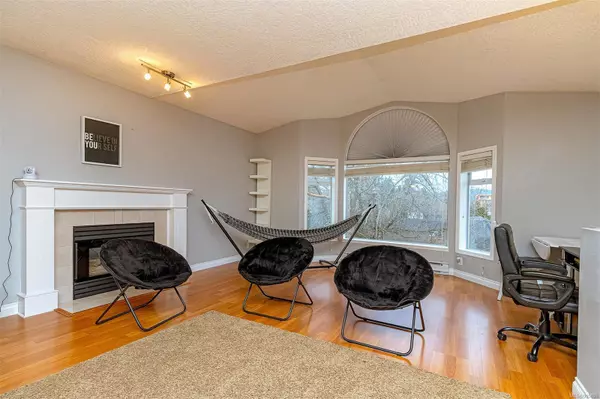For more information regarding the value of a property, please contact us for a free consultation.
2741 Stockey Pl Langford, BC V9B 5V1
Want to know what your home might be worth? Contact us for a FREE valuation!

Our team is ready to help you sell your home for the highest possible price ASAP
Key Details
Sold Price $1,025,000
Property Type Single Family Home
Sub Type Single Family Detached
Listing Status Sold
Purchase Type For Sale
Square Footage 2,435 sqft
Price per Sqft $420
MLS Listing ID 955836
Sold Date 06/07/24
Style Main Level Entry with Lower Level(s)
Bedrooms 4
HOA Fees $60/mo
Rental Info Unrestricted
Year Built 1992
Annual Tax Amount $4,153
Tax Year 2023
Lot Size 8,712 Sqft
Acres 0.2
Property Description
Step into this charming 4-bedroom, 3-bathroom home tucked away on a quiet cul-de-sac. Upstairs boasts 3 bedrooms and 2 bathrooms, providing ample space for comfortable living. The main living area is flooded with natural light from large windows, creating a warm and welcoming atmosphere. The kitchen offers plenty of storage space and overlooks the expansive backyard, perfect for keeping an eye on outdoor activities. Next to the kitchen, an inviting eating area seamlessly transitions to a spacious deck, ideal for hosting BBQs and gatherings with friends and family. Downstairs, discover a bright and roomy one-bedroom suite, complete with a den, offering versatility and additional living space. With the added benefit of a mortgage helper, this home is perfect for families seeking both comfort and practicality. Welcome to your ideal family retreat!
Location
Province BC
County Capital Regional District
Area La Mill Hill
Direction West
Rooms
Other Rooms Gazebo, Storage Shed
Basement Full, Walk-Out Access
Main Level Bedrooms 3
Kitchen 2
Interior
Interior Features Closet Organizer, Dining/Living Combo, Eating Area, French Doors, Vaulted Ceiling(s), Workshop
Heating Baseboard, Electric, Propane
Cooling None
Fireplaces Number 1
Fireplaces Type Gas, Living Room
Equipment Security System
Fireplace 1
Window Features Bay Window(s),Blinds,Insulated Windows,Screens,Window Coverings
Appliance Dishwasher, F/S/W/D, Refrigerator
Laundry In House
Exterior
Exterior Feature Balcony/Patio, Fencing: Partial
Garage Spaces 2.0
Amenities Available Common Area, Private Drive/Road, Street Lighting
View Y/N 1
View Mountain(s)
Roof Type Fibreglass Shingle
Handicap Access Wheelchair Friendly
Parking Type Attached, Driveway, Garage Double, RV Access/Parking
Total Parking Spaces 3
Building
Lot Description Cul-de-sac, Panhandle Lot, Wooded Lot
Building Description Frame Wood,Vinyl Siding, Main Level Entry with Lower Level(s)
Faces West
Foundation Poured Concrete
Sewer Sewer To Lot
Water Municipal
Additional Building Exists
Structure Type Frame Wood,Vinyl Siding
Others
Tax ID 017-410-100
Ownership Freehold/Strata
Pets Description Aquariums, Birds, Caged Mammals, Cats, Dogs
Read Less
Bought with eXp Realty
GET MORE INFORMATION





