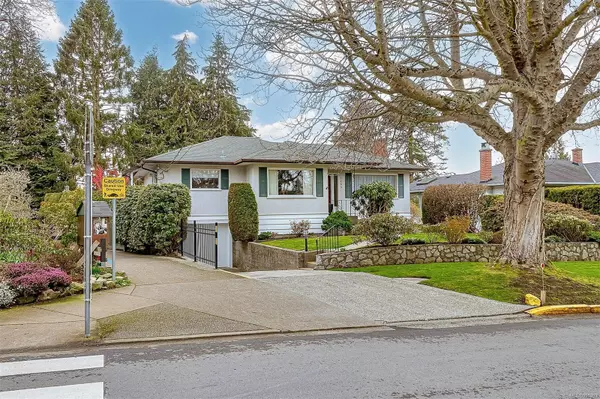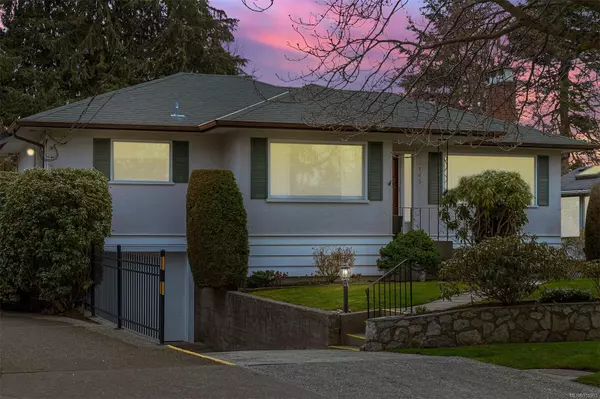For more information regarding the value of a property, please contact us for a free consultation.
1863 Gonzales Ave Victoria, BC V8S 1V2
Want to know what your home might be worth? Contact us for a FREE valuation!

Our team is ready to help you sell your home for the highest possible price ASAP
Key Details
Sold Price $1,336,000
Property Type Single Family Home
Sub Type Single Family Detached
Listing Status Sold
Purchase Type For Sale
Square Footage 1,902 sqft
Price per Sqft $702
MLS Listing ID 955203
Sold Date 06/07/24
Style Main Level Entry with Lower Level(s)
Bedrooms 3
Rental Info Unrestricted
Year Built 1955
Annual Tax Amount $5,977
Tax Year 2023
Lot Size 8,712 Sqft
Acres 0.2
Property Description
Welcome to 1863 Gonzales Ave. This is a quintessential raised bungalow on a full basement, in a very sought after Fairfield location. Built in the 50's this home offers oak floors, coved ceilings, spacious living room and a well laid out 2 bedroom floorplan on the main level. Downstairs you'll find an additional bedroom and bath, family room, plenty of storage and an extended garage. This immaculate home has been lovingly maintained over the last 20 years and the pride of ownership is evident throughout. All this well appointed on an 8700 sq. ft. lot with a beautiful and well manicured rear south-facing garden, complete with an additional large carport with lane access. The residence is ideally located to transit, schools, and adjacent to Pemberton Park in the loveliest of Fairfield neighbourhoods. This home is a Gem!
Location
Province BC
County Capital Regional District
Area Vi Fairfield East
Direction Northeast
Rooms
Basement Partially Finished, Walk-Out Access, With Windows
Main Level Bedrooms 2
Kitchen 1
Interior
Interior Features Dining Room
Heating Electric, Forced Air
Cooling None
Flooring Carpet, Hardwood, Laminate
Fireplaces Number 2
Fireplaces Type Family Room, Living Room, Wood Burning
Fireplace 1
Appliance Dishwasher, Oven/Range Electric, Range Hood
Laundry In House
Exterior
Exterior Feature Fencing: Full
Carport Spaces 1
Roof Type Asphalt Shingle
Total Parking Spaces 4
Building
Lot Description Central Location, Level, Near Golf Course
Building Description Stucco, Main Level Entry with Lower Level(s)
Faces Northeast
Foundation Poured Concrete
Sewer Sewer Connected
Water Municipal
Structure Type Stucco
Others
Tax ID 005-355-036
Ownership Freehold
Acceptable Financing Purchaser To Finance
Listing Terms Purchaser To Finance
Pets Allowed Aquariums, Birds, Caged Mammals, Cats, Dogs
Read Less
Bought with eXp Realty




