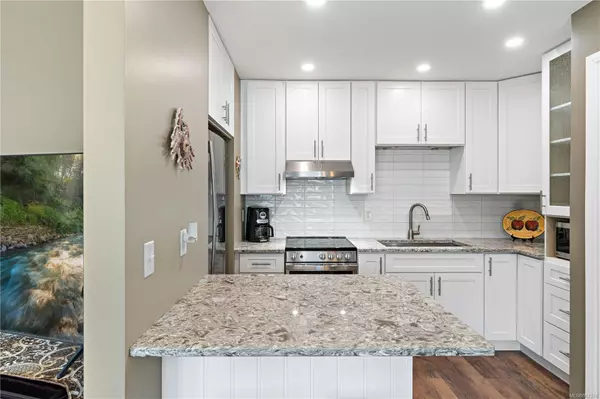For more information regarding the value of a property, please contact us for a free consultation.
264 McVickers St E #203 Parksville, BC V9P 2N5
Want to know what your home might be worth? Contact us for a FREE valuation!

Our team is ready to help you sell your home for the highest possible price ASAP
Key Details
Sold Price $334,800
Property Type Townhouse
Sub Type Row/Townhouse
Listing Status Sold
Purchase Type For Sale
Square Footage 597 sqft
Price per Sqft $560
Subdivision Emerald Estates
MLS Listing ID 962278
Sold Date 06/07/24
Style Condo
Bedrooms 1
HOA Fees $472/mo
Rental Info Unrestricted
Year Built 1993
Annual Tax Amount $1,483
Tax Year 2023
Lot Size 435 Sqft
Acres 0.01
Property Description
Carefree retirement living at Emerald Estates! Beautifully updated with intelligent and sophisticated design elements, this patio home offers a spacious bedroom with ensuite and a bright and lovely living room with a vaulted ceiling and french doors that lead out to a sunny patio. The gorgeous kitchen features stainless steel appliances, quartz countertops, and soft-close cabinetry. You can't beat this location: walking distance to groceries, coffee shops, the brew pub, and only steps to the bus stop ensures independence. This well managed complex includes an on site homemaker who provides weekly housekeeping services. There is an optional dining program Monday to Friday in the community dining room which offers delicious and nutritional meals as well as companionship. Who knew retirement could be so fabulous!
Location
Province BC
County Parksville, City Of
Area Pq Parksville
Direction South
Rooms
Basement None
Main Level Bedrooms 1
Kitchen 1
Interior
Interior Features Ceiling Fan(s), Closet Organizer, Controlled Entry, Dining/Living Combo, French Doors, Vaulted Ceiling(s)
Heating Baseboard, Electric
Cooling None
Flooring Carpet, Laminate, Mixed
Window Features Blinds,Insulated Windows,Screens,Vinyl Frames
Appliance F/S/W/D, Oven/Range Electric, Refrigerator
Laundry Common Area
Exterior
Exterior Feature Balcony/Patio, Wheelchair Access
Amenities Available Common Area
Roof Type Tile
Handicap Access Accessible Entrance, Ground Level Main Floor, No Step Entrance, Primary Bedroom on Main, Wheelchair Friendly
Parking Type Guest, Other
Total Parking Spaces 2
Building
Lot Description Central Location, Irrigation Sprinkler(s), Landscaped, Level, Serviced, Shopping Nearby, Sidewalk
Building Description Insulation: Ceiling,Insulation: Walls,Stucco, Condo
Faces South
Story 1
Foundation Slab
Sewer Sewer Connected
Water Municipal
Architectural Style Patio Home
Structure Type Insulation: Ceiling,Insulation: Walls,Stucco
Others
HOA Fee Include Caretaker,Insurance,Maintenance Grounds,Maintenance Structure,Property Management
Tax ID 018-160-972
Ownership Freehold/Strata
Pets Description Aquariums, Birds, Cats, Dogs, Number Limit, Size Limit
Read Less
Bought with Royal LePage Parksville-Qualicum Beach Realty (QU)
GET MORE INFORMATION





