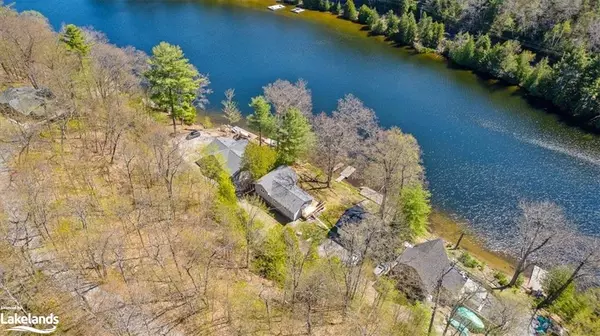For more information regarding the value of a property, please contact us for a free consultation.
1044 Beverley Lane Minden, ON K0M 2K0
Want to know what your home might be worth? Contact us for a FREE valuation!

Our team is ready to help you sell your home for the highest possible price ASAP
Key Details
Sold Price $755,000
Property Type Single Family Home
Sub Type Single Family Residence
Listing Status Sold
Purchase Type For Sale
Square Footage 1,075 sqft
Price per Sqft $702
MLS Listing ID 40582219
Sold Date 06/06/24
Style Bungalow Raised
Bedrooms 2
Full Baths 1
Abv Grd Liv Area 1,075
Originating Board The Lakelands
Year Built 2021
Annual Tax Amount $3,088
Property Description
Introducing 1044 Beverley Lane - This four-season cottage/home was newly built in 2021 and comes fully furnished for immediate enjoyment. Tucked away in a quiet Bay on prestigious Gull Lake providing a very tranquil setting looking across at a Municipal park for an undisturbed lake view. This maintenance free bungalow features two main floor bedrooms, full bathroom, mudroom has been roughed in for main floor laundry, loads of bright lake-side windows with open concept kitchen, dining area, living room opens up onto a large wrap-a-round lakeside deck, great for entertaining. Lower level is just waiting for your finishing touches. Detached oversized double garage is insulated along with an adorable bunkie for the overflow guests. Property is elevated behind bunkie and creates great privacy. Level steps with easy access down to the large over-sized dock with sand bottom entry and deep water off the dock. Gull Lake is a premium lake, sought after for being both a clean lake & less than 2 hours from the GTA. Enjoy incredible big lake boating and access down the river right into Minden. Easy access off Highway 35 on a year-round road - enjoy a short stroll down the laneway in the evenings to the new Rockcliffe Restaurant for dining or drinks.
Location
Province ON
County Haliburton
Area Minden Hills
Zoning SR2
Direction Highway 35 north of Deep Bay Road and south of the Moore Lake bridge. North of the driveway of the Rockcliff Restaurant.
Rooms
Other Rooms Other
Basement Full, Unfinished
Kitchen 1
Interior
Interior Features Ceiling Fan(s)
Heating Forced Air-Propane
Cooling None
Fireplace No
Appliance Water Heater Owned
Laundry Electric Dryer Hookup, Washer Hookup
Exterior
Exterior Feature Privacy, Year Round Living
Parking Features Detached Garage, Gravel
Garage Spaces 2.0
Utilities Available Electricity Connected
Waterfront Description Lake,Direct Waterfront,East,South,Beach Front
View Y/N true
View Lake
Roof Type Asphalt Shing
Porch Deck
Lot Frontage 120.0
Garage Yes
Building
Lot Description Rural, Near Golf Course, Hospital, Library, Major Highway, Place of Worship, Schools, Shopping Nearby
Faces Highway 35 north of Deep Bay Road and south of the Moore Lake bridge. North of the driveway of the Rockcliff Restaurant.
Foundation Poured Concrete
Sewer Holding Tank
Water Lake/River
Architectural Style Bungalow Raised
Structure Type Vinyl Siding
New Construction Yes
Others
Senior Community false
Tax ID 392540018
Ownership Freehold/None
Read Less




