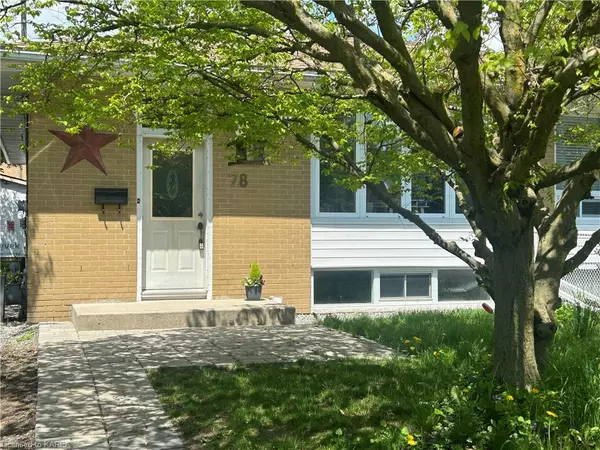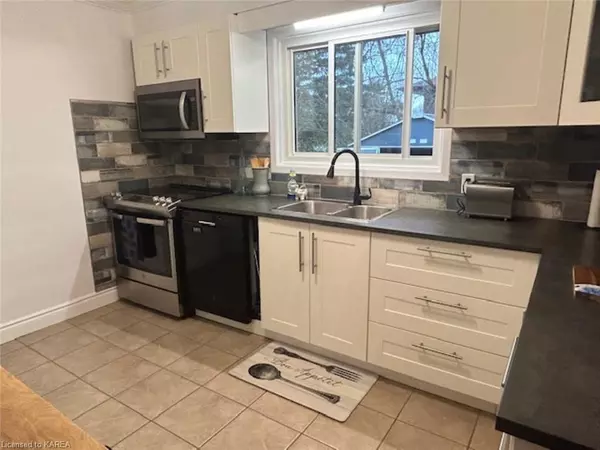For more information regarding the value of a property, please contact us for a free consultation.
78 Amherst Drive Amherstview, ON K7N 1H7
Want to know what your home might be worth? Contact us for a FREE valuation!

Our team is ready to help you sell your home for the highest possible price ASAP
Key Details
Sold Price $440,000
Property Type Single Family Home
Sub Type Single Family Residence
Listing Status Sold
Purchase Type For Sale
Square Footage 1,063 sqft
Price per Sqft $413
MLS Listing ID 40575669
Sold Date 06/06/24
Style Bungalow Raised
Bedrooms 3
Full Baths 2
Abv Grd Liv Area 1,063
Originating Board Kingston
Year Built 1961
Annual Tax Amount $3,280
Property Description
This all brick semi-detached elevated bungalow located in Amherstview, offers 3 bedrooms with hardwood and ceramic throughout the main level. Beautiful updated kitchen cabinets, counter tops and appliances. The lower level has updated laminate flooring through most of it, with an inviting rec room, den and sitting area with a partially finished 4 pc and a side entrance for a possible in-law suite. Oversized shed 10x16 and a partially fenced backyard completes this home. Close to schools, Henderson Recreation Centre, sports field and parks.
Location
Province ON
County Lennox And Addington
Area Loyalist
Zoning R2
Direction Amherst Dr close to the ball diamond on the north side of the road
Rooms
Basement Separate Entrance, Full, Partially Finished
Kitchen 1
Interior
Interior Features None
Heating Forced Air, Natural Gas
Cooling Central Air
Fireplace No
Appliance Dishwasher, Dryer, Refrigerator, Stove, Washer
Laundry Electric Dryer Hookup, In Basement, Washer Hookup
Exterior
Exterior Feature Private Entrance
Utilities Available Electricity Connected, Garbage/Sanitary Collection, Natural Gas Connected, Recycling Pickup, Street Lights
Waterfront No
Roof Type Shingle
Lot Frontage 45.0
Lot Depth 105.0
Garage No
Building
Lot Description Urban, Rectangular, Near Golf Course, Library, Park, Playground Nearby, Rec./Community Centre, Schools
Faces Amherst Dr close to the ball diamond on the north side of the road
Foundation Block
Sewer Sewer (Municipal)
Water Municipal
Architectural Style Bungalow Raised
New Construction No
Schools
Elementary Schools Amherstview Ps/Our Lady Of Mount Carmel
High Schools Ernestown Ss/Holy Cross Css
Others
Senior Community false
Tax ID 451311538
Ownership Freehold/None
Read Less
GET MORE INFORMATION





