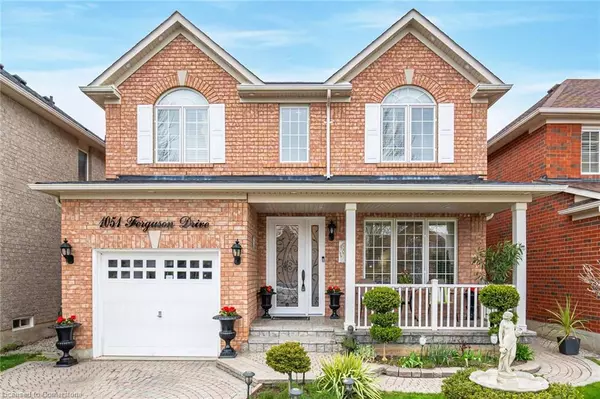For more information regarding the value of a property, please contact us for a free consultation.
1051 Ferguson Drive Milton, ON L9T 6V2
Want to know what your home might be worth? Contact us for a FREE valuation!

Our team is ready to help you sell your home for the highest possible price ASAP
Key Details
Sold Price $1,125,000
Property Type Single Family Home
Sub Type Single Family Residence
Listing Status Sold
Purchase Type For Sale
Square Footage 1,885 sqft
Price per Sqft $596
MLS Listing ID 40577884
Sold Date 06/05/24
Style Two Story
Bedrooms 3
Full Baths 3
Abv Grd Liv Area 2,739
Originating Board Mississauga
Year Built 2005
Annual Tax Amount $4,100
Property Description
Welcome to this beautiful & freshly painted 3 bed, 3 bath detached home with nearly 2731 sqft of living space. This property featuring a beautiful open concept that you notice right away as you enter the front door along with its beautiful hardwood floors and 9-foot ceilings. This property also includes an open-concept finished basement, perfect for entertaining or for added rooms/office space if necessary. Upgrades include, a modern kitchen, bathrooms, an interlocked driveway, patio, and walkway complement two levels of roof lighting, creating an inviting atmosphere. Enjoy the tranquility of a backyard pond and the elegance of a front yard fountain, all surrounded by beautiful landscape.
Recent upgrades include an AC unit (2022), furnace (2017), roof (2018), kitchen (2022), washrooms (2023), front door (2020), and roof lighting (2022). Don't miss the opportunity to own this stunning home, filled with memories waiting to be made!
Location
Province ON
County Halton
Area 2 - Milton
Zoning Residential
Direction Louis St.Laurent & Fourth Ln
Rooms
Other Rooms Shed(s)
Basement Full, Finished
Kitchen 1
Interior
Interior Features Auto Garage Door Remote(s), Central Vacuum Roughed-in, Other
Heating Forced Air
Cooling Central Air
Fireplaces Number 1
Fireplaces Type Gas
Fireplace Yes
Appliance Dishwasher, Refrigerator, Stove
Laundry In Basement
Exterior
Exterior Feature Landscaped, Lighting
Parking Features Attached Garage, Interlock
Garage Spaces 1.0
Fence Full
Roof Type Shingle
Porch Patio
Lot Frontage 36.09
Lot Depth 80.71
Garage Yes
Building
Lot Description Urban, Hospital, Library, Place of Worship, Playground Nearby, Public Transit, Rec./Community Centre, Schools, Shopping Nearby, Other
Faces Louis St.Laurent & Fourth Ln
Foundation Poured Concrete
Sewer Sewer (Municipal)
Water Municipal
Architectural Style Two Story
New Construction No
Others
Senior Community false
Tax ID 249363725
Ownership Freehold/None
Read Less




