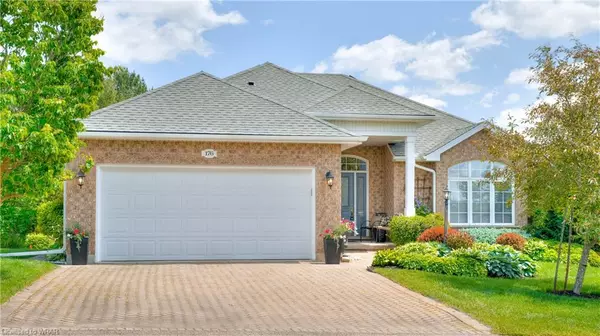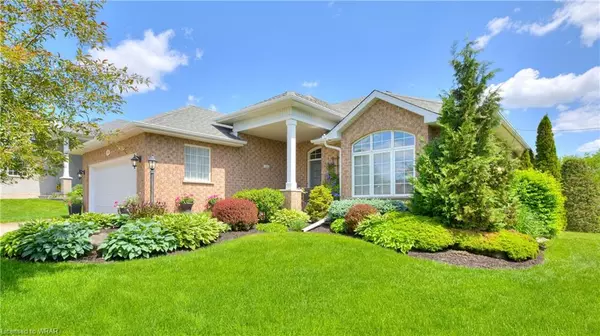For more information regarding the value of a property, please contact us for a free consultation.
176 Golf Links Drive #153 Baden, ON N3A 3P1
Want to know what your home might be worth? Contact us for a FREE valuation!

Our team is ready to help you sell your home for the highest possible price ASAP
Key Details
Sold Price $1,005,000
Property Type Single Family Home
Sub Type Single Family Residence
Listing Status Sold
Purchase Type For Sale
Square Footage 1,756 sqft
Price per Sqft $572
MLS Listing ID 40584134
Sold Date 06/05/24
Style Bungalow
Bedrooms 2
Full Baths 3
HOA Fees $305/mo
HOA Y/N Yes
Abv Grd Liv Area 1,756
Originating Board Waterloo Region
Year Built 1998
Annual Tax Amount $4,946
Property Description
OPEN HOUSE SAT/SUN JUNE 1st/2nd 2-4 p.m. Welcome to the sought-after picturesque Foxboro Green Adult Lifestyle Community, nestled beside the Foxwood Golf Course. If you've been dreaming of a home that backs onto a golf course, your search ends here. This inviting 2-bedroom, 3-bathroom Hemlock model boasts 1,756 sq ft of comfortable living space, offering a tranquil view of the golf course and pond from multiple rooms in the home. Step inside to discover a neutral decor palette complemented by hardwood flooring and Zebra silhouette blinds. This home offers elegant living & dining areas, an open-concept eat-in kitchen which seamlessly connects to the cozy family room with a gas fireplace, accented by maple wood surround built-in cabinetry and shelving - creating an inviting space for entertaining. For those who love outdoor living, the dinette provides access to a deck where you can savor your morning coffee or afternoon beverage while soaking in the beautiful surroundings. The main floor is completed by a spacious primary bedroom featuring a 3-piece updated ensuite bath, a second bedroom, an updated 4 pc main bath and convenient main floor laundry.
Descend to the lower level to find a bright and airy rec room with an electric fireplace, perfect for relaxing or hosting gatherings. Additionally, there is a 3-piece bath, cold cellar, storage closets & cabinets and extra finished space ideal for an office nook or accommodating overnight guests. The unfinished area offers ample storage space and a workbench area.
This home boasts a double garage and a timeless all-brick exterior. As a resident of Foxboro Green, you'll have access to the community Recreation Centre, featuring a swimming pool, sauna, whirlpool, tennis/pickleball courts, gym, party room, library, and more. Explore the 4.5 km of scenic walking trails that wind through this picturesque community, offering an active lifestyle that awaits you!
Location
Province ON
County Waterloo
Area 6 - Wilmot Township
Zoning Z1
Direction Erb's Road travelling west past Foxwood Golf Course, turn left into Foxboro Green, follow Foxboro Drive, turn left on to Golf Link's Drive & follow to the end of the drive.
Rooms
Basement Full, Partially Finished, Sump Pump
Kitchen 1
Interior
Interior Features Central Vacuum, Auto Garage Door Remote(s), Water Treatment, Work Bench
Heating Forced Air, Natural Gas
Cooling Central Air
Fireplaces Number 2
Fireplaces Type Electric, Family Room, Gas, Recreation Room
Fireplace Yes
Window Features Window Coverings
Appliance Dishwasher, Dryer, Gas Oven/Range, Microwave, Refrigerator, Stove, Washer
Laundry Main Level, Sink
Exterior
Exterior Feature Lawn Sprinkler System
Parking Features Attached Garage, Garage Door Opener
Garage Spaces 2.0
Waterfront Description Lake/Pond
View Y/N true
View Golf Course, Pond
Roof Type Asphalt Shing
Garage Yes
Building
Lot Description Rural, Near Golf Course, Highway Access, Landscaped, Library, Open Spaces, Place of Worship, Quiet Area, Rec./Community Centre, Trails
Faces Erb's Road travelling west past Foxwood Golf Course, turn left into Foxboro Green, follow Foxboro Drive, turn left on to Golf Link's Drive & follow to the end of the drive.
Foundation Poured Concrete
Sewer Septic Approved
Water Community Well
Architectural Style Bungalow
New Construction No
Others
HOA Fee Include C.A.M.,Maintenance Grounds,Trash,Snow Removal,Water
Senior Community true
Tax ID 233650153
Ownership Condominium
Read Less




