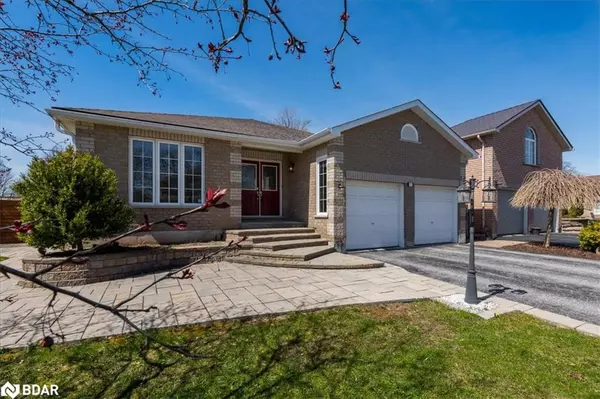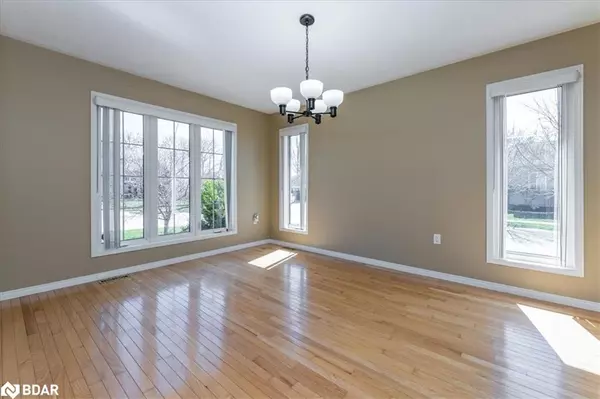For more information regarding the value of a property, please contact us for a free consultation.
77 Monique Crescent Barrie, ON L4M 6Y4
Want to know what your home might be worth? Contact us for a FREE valuation!

Our team is ready to help you sell your home for the highest possible price ASAP
Key Details
Sold Price $900,000
Property Type Single Family Home
Sub Type Single Family Residence
Listing Status Sold
Purchase Type For Sale
Square Footage 1,803 sqft
Price per Sqft $499
MLS Listing ID 40581520
Sold Date 06/04/24
Style Bungalow
Bedrooms 4
Full Baths 2
Half Baths 1
Abv Grd Liv Area 3,119
Originating Board Barrie
Year Built 2002
Annual Tax Amount $6,029
Property Description
Generously sized all brick bungalow situated on a quiet crescent in NW Barrie is perfect for a growing family or multi-generational living. This home was custom designed with accessibility in mind. Features include a wider staircase to the lower level that can accommodate a stairlift (electrical plug already there), wider doors throughout & accessible shower in primary suite offering "at-home" independent living if required. The 1803 sqft fin main floor has an open concept kitchen with breakfast bar & pantry that flows nicely into the spacious great room. A large, corner gas fireplace & sliding doors to the backyard oasis complete the picture offering the opportunity for year round entertaining for family & friends. The sizeable primary bedroom is very private with a large ensuite, walk-in closet & sliding doors to a separate back deck. The sprawling basement (~1300 sqft fin + ~ 460sqft unfin) will fuel your imagination with a huge rec room, 2 bedrooms, 3pc bathroom & extra unfin space just waiting to be finished. Finally the outdoor space with a salt water pool is sure to create many wonderful memories. Close to shopping, Barrie golf & country club, rec centre, schools & more!
Location
Province ON
County Simcoe County
Area Barrie
Zoning R2
Direction St Vincent to Livingstone to Margaret to Monique
Rooms
Basement Full, Partially Finished
Kitchen 1
Interior
Interior Features Auto Garage Door Remote(s), Central Vacuum
Heating Fireplace-Gas, Forced Air, Natural Gas
Cooling Central Air
Fireplaces Number 1
Fireplace Yes
Window Features Window Coverings
Appliance Dishwasher, Dryer, Gas Stove, Refrigerator, Washer
Exterior
Parking Features Attached Garage, Garage Door Opener
Garage Spaces 2.0
Fence Full
Pool In Ground, Salt Water
Roof Type Asphalt Shing
Lot Frontage 58.89
Lot Depth 109.22
Garage Yes
Building
Lot Description Urban, Near Golf Course, Hospital, Rec./Community Centre
Faces St Vincent to Livingstone to Margaret to Monique
Foundation Poured Concrete
Sewer Sewer (Municipal)
Water Municipal
Architectural Style Bungalow
New Construction No
Others
Senior Community false
Tax ID 589281832
Ownership Freehold/None
Read Less
GET MORE INFORMATION





