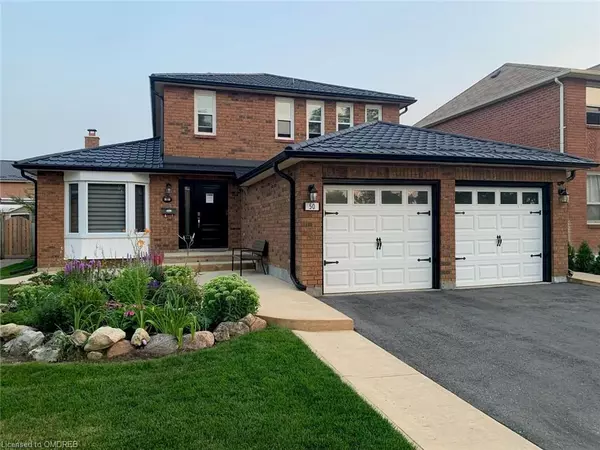For more information regarding the value of a property, please contact us for a free consultation.
50 Major William Sharpe Drive Brampton, ON L6X 3J1
Want to know what your home might be worth? Contact us for a FREE valuation!

Our team is ready to help you sell your home for the highest possible price ASAP
Key Details
Sold Price $1,135,600
Property Type Single Family Home
Sub Type Single Family Residence
Listing Status Sold
Purchase Type For Sale
Square Footage 1,836 sqft
Price per Sqft $618
MLS Listing ID 40589285
Sold Date 06/03/24
Style Two Story
Bedrooms 5
Full Baths 3
Half Baths 1
Abv Grd Liv Area 2,964
Originating Board Oakville
Year Built 1985
Annual Tax Amount $5,040
Property Description
Welcoming Modern brick home w' a black metal roof (2021)& downspouts, eaves &soffit lights sits proudly on a 50x100 ft lot and overlooks park & bus stop. Curb appeal is off the charts! Newer concrete walkways front & back, fully fenced & landscaped. Pride of ownership is evident. Inside reflects the outside-FULLY RENOVATED top to bottom- inside and out. Custom kitchen (made in Canada) with center island, quartz counter tops, B/I appliances. Modern porcelain & trim. Pot lights, & newer hardwood floors with matching curved staircase. Open concept layout as desired by today's modern buyers. Family room with electric fireplace is open to kitchen. Formal dining for large crowds. Main Floor Laundry. All 4 baths newer (2018-2021) Master with wall-wall closets & 3 pc ensuite. Hardwood thru upper level & main & porcelain. Basement was renovated 2022. Featuring 2 extra bedrooms (1 with walk in closet), playroom, family room, kitchenette & beautiful high end 3 pc bath. Bright & spotless. Home offers top quality products and workmanship allowing you a true turn-key ownership experience. Quiet low density neighborhood, walkable to schools, parks, transit, place of worship, retail and highways-yet traffic is contained to the neighborhood. All amenities nearby. You'll feel instantly connected to this home.
Location
Province ON
County Peel
Area Br - Brampton
Zoning R1B
Direction chingacousy parkway to Burt to Major William Sharpe
Rooms
Other Rooms Shed(s)
Basement Full, Finished
Kitchen 2
Interior
Interior Features Central Vacuum, Auto Garage Door Remote(s), Built-In Appliances, Water Meter
Heating Forced Air, Natural Gas
Cooling Central Air
Fireplaces Number 1
Fireplaces Type Electric
Fireplace Yes
Window Features Window Coverings
Appliance Built-in Microwave, Dishwasher, Gas Stove, Refrigerator, Washer
Laundry Main Level
Exterior
Garage Attached Garage, Garage Door Opener
Garage Spaces 2.0
Waterfront No
Roof Type Metal
Lot Frontage 50.22
Lot Depth 100.96
Parking Type Attached Garage, Garage Door Opener
Garage Yes
Building
Lot Description Urban, Rectangular, Major Highway, Park, Place of Worship, Public Transit
Faces chingacousy parkway to Burt to Major William Sharpe
Foundation Poured Concrete
Sewer Sewer (Municipal)
Water Municipal-Metered
Architectural Style Two Story
New Construction No
Others
Senior Community false
Tax ID 140990095
Ownership Freehold/None
Read Less
GET MORE INFORMATION





