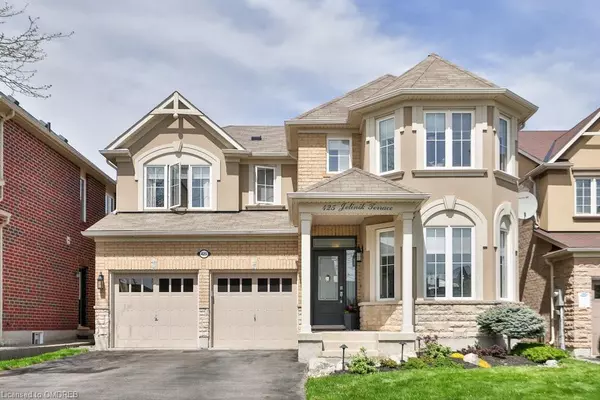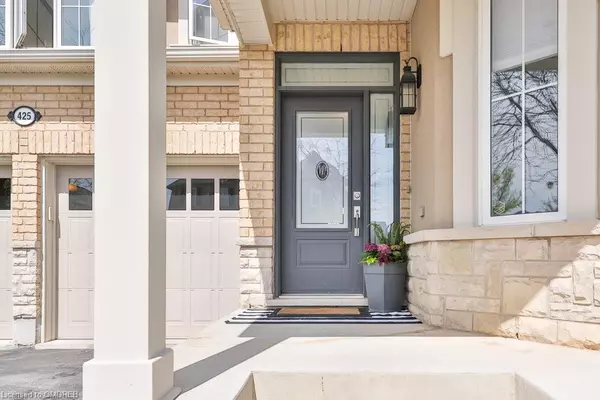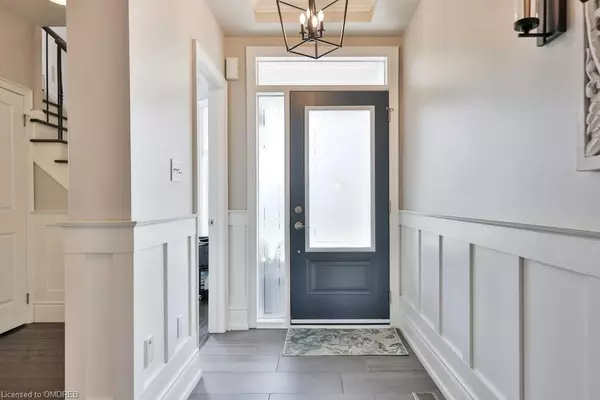For more information regarding the value of a property, please contact us for a free consultation.
425 Jelinik Terrace Milton, ON L9T 7N2
Want to know what your home might be worth? Contact us for a FREE valuation!

Our team is ready to help you sell your home for the highest possible price ASAP
Key Details
Sold Price $1,545,000
Property Type Single Family Home
Sub Type Single Family Residence
Listing Status Sold
Purchase Type For Sale
Square Footage 2,638 sqft
Price per Sqft $585
MLS Listing ID 40584872
Sold Date 06/05/24
Style Two Story
Bedrooms 4
Full Baths 3
Half Baths 1
Abv Grd Liv Area 2,638
Originating Board Oakville
Annual Tax Amount $5,144
Property Description
Welcome to 425 Jelinik Terrace! A stunning masterpiece that seamlessly blends modern luxury with timeless elegance. This fully remodelled gem is a testament to meticulous craftsmanship and attention to detail, offering a lifestyle of unparalleled comfort and sophistication.The exterior boasts impeccable curb appeal, featuring an inviting interlocking front patio and meticulously landscaped garden. Inside discover a symphony of architectural delights graceful curved archways, gleaming hardwood floors, and soaring 9 ceilings adorned with exquisite wainscotting. The main level exudes warmth and sophistication, boasting a thoughtfully designed office and a newly revamped mudroom complete with a stylish shiplap wall, bench seating, and ample storage. Entertain in style in the separate formal dining room, crowned with a coffered ceiling an ideal setting for hosting memorable family gatherings and intimate meals alike. The heart of the home, the crisp white kitchen, is a culinary haven equipped with top-of-the-line amenities. From the gleaming natural quartzite countertops and expansive island to the tile backsplash and extended cabinets, every detail speaks of luxury. Enjoy the convenience of pot drawers, a gas stove, mixer lift with shelf, and a seamless flow to the backyard oasis. Adjacent to the kitchen lies the cozy family room, where a gas fireplace beckons on chilly evenings. Ascend the staircase adorned with wrought iron spindles to discover a haven of comfort on the upper level. Here, four generously sized bedrooms, three bathrooms, and a convenient laundry room await. The primary suite is a sanctuary of indulgence, boasting a spacious walk-in closet and a lavish 5-piece ensuite spa retreat featuring double vanities, quartz countertops, a frameless glass walk-in shower, and a luxurious soaker tub. Fantastic location with an array of amenities including schools, parks, the Velodrome, and the Sherwood Community Centre all just moments away.
Location
Province ON
County Halton
Area 2 - Milton
Zoning RMD1*125
Direction Scott Blvd & Pringle Ave
Rooms
Basement Full, Unfinished
Kitchen 1
Interior
Interior Features Central Vacuum, Auto Garage Door Remote(s), Ceiling Fan(s)
Heating Forced Air, Natural Gas
Cooling Central Air
Fireplaces Number 1
Fireplaces Type Gas
Fireplace Yes
Window Features Window Coverings
Appliance Dishwasher, Dryer, Gas Stove, Microwave, Refrigerator, Washer
Laundry Upper Level
Exterior
Parking Features Attached Garage, Garage Door Opener
Garage Spaces 2.0
Roof Type Asphalt Shing
Lot Frontage 43.01
Lot Depth 88.58
Garage Yes
Building
Lot Description Urban, Library, Park, Public Transit, Quiet Area, Rec./Community Centre, Schools, Shopping Nearby
Faces Scott Blvd & Pringle Ave
Foundation Poured Concrete
Sewer Sewer (Municipal)
Water Municipal-Metered
Architectural Style Two Story
Structure Type Stucco
New Construction No
Others
Senior Community false
Tax ID 249622118
Ownership Freehold/None
Read Less




