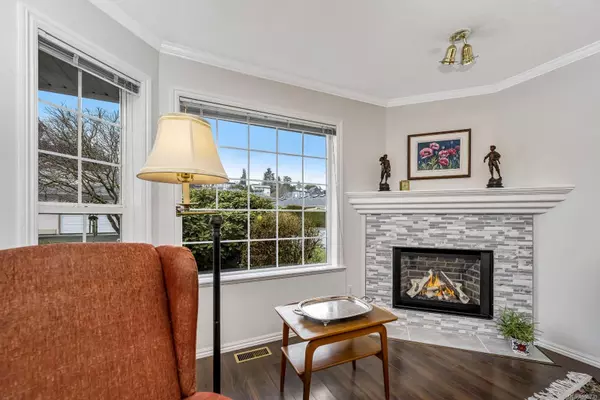For more information regarding the value of a property, please contact us for a free consultation.
6111 Sayward Rd #39 Duncan, BC V9L 5J4
Want to know what your home might be worth? Contact us for a FREE valuation!

Our team is ready to help you sell your home for the highest possible price ASAP
Key Details
Sold Price $625,000
Property Type Townhouse
Sub Type Row/Townhouse
Listing Status Sold
Purchase Type For Sale
Square Footage 1,341 sqft
Price per Sqft $466
Subdivision The Meadows
MLS Listing ID 955739
Sold Date 06/05/24
Style Rancher
Bedrooms 2
HOA Fees $479/mo
Rental Info Unrestricted
Year Built 1998
Annual Tax Amount $3,209
Tax Year 2022
Lot Size 1,306 Sqft
Acres 0.03
Property Description
Welcome to an exquisite residence in The Meadows at 39- 6111 Sayward Rd. This charming one-story Rancher boasts an inviting open concept Living Dining room, complemented by a recently installed corner Gas fireplace, radiating both warmth and ambiance throughout the entire home. The kitchen and eating area are truly delightful, offering easy access to the back patio and an additional bonus Family room, making it an ideal space for both daily living and entertaining. Heated by high-efficiency natural gas furnace and a cooling with an air conditioning unit. The spare bedroom is perfect for accommodating guests, while the generously-sized primary bedroom features a walk-in closet and a luxurious 3-piece ensuite. Strata fee of $479 per month, allowance for one cat or one dog. In summary, this residence is a captivating blend of comfort, style, and practicality. From the tasteful design to the thoughtful features, this property is not just a house; it's a place to truly call home.
Location
Province BC
County North Cowichan, Municipality Of
Area Du West Duncan
Direction West
Rooms
Basement Crawl Space
Main Level Bedrooms 2
Kitchen 1
Interior
Interior Features Dining Room, Eating Area
Heating Forced Air, Natural Gas
Cooling Air Conditioning
Fireplaces Number 1
Fireplaces Type Gas
Fireplace 1
Laundry In House
Exterior
Garage Spaces 1.0
View Y/N 1
View Mountain(s)
Roof Type Fibreglass Shingle
Handicap Access No Step Entrance, Primary Bedroom on Main
Parking Type Garage
Total Parking Spaces 13
Building
Lot Description Adult-Oriented Neighbourhood, Central Location, Cul-de-sac, Landscaped, Level, Quiet Area, Serviced, Shopping Nearby
Building Description Stucco, Rancher
Faces West
Story 1
Foundation Poured Concrete
Sewer Sewer Connected
Water Municipal
Structure Type Stucco
Others
Ownership Freehold/Strata
Pets Description Aquariums, Birds, Caged Mammals, Cats, Dogs, Number Limit
Read Less
Bought with RE/MAX Island Properties
GET MORE INFORMATION





