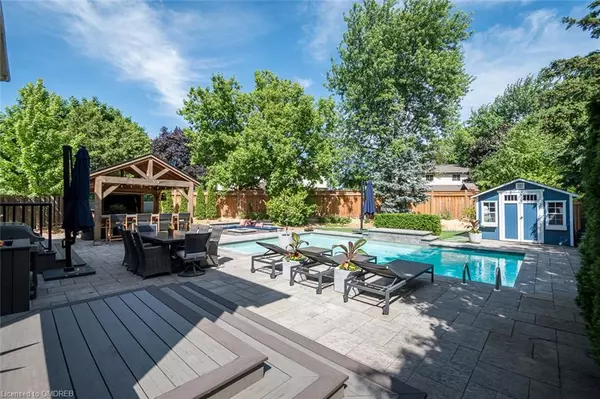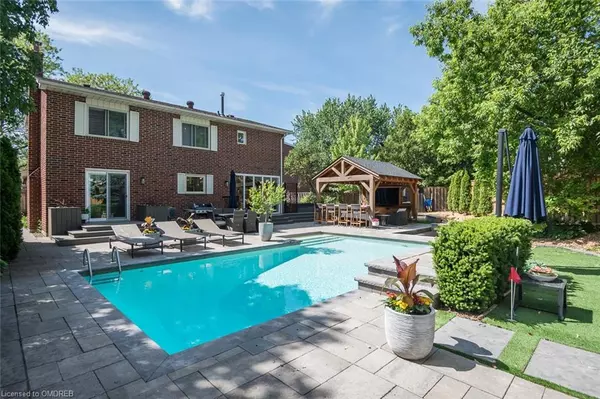For more information regarding the value of a property, please contact us for a free consultation.
624 Lyons Court Milton, ON L9T 4R7
Want to know what your home might be worth? Contact us for a FREE valuation!

Our team is ready to help you sell your home for the highest possible price ASAP
Key Details
Sold Price $1,753,624
Property Type Single Family Home
Sub Type Single Family Residence
Listing Status Sold
Purchase Type For Sale
Square Footage 2,135 sqft
Price per Sqft $821
MLS Listing ID 40597462
Sold Date 06/01/24
Style Two Story
Bedrooms 5
Full Baths 3
Half Baths 1
Abv Grd Liv Area 2,135
Originating Board Oakville
Year Built 1980
Annual Tax Amount $5,460
Property Description
This spectacular 4+1 family home offers unparalleled living with its luxurious interior, vacation-styled backyard, and prime location where every day feels like a getaway. Experience a backyard that rivals any vacation resort. Designed for relaxation and entertainment, this outdoor oasis features a stunning in-ground pool, sauna, hot tub, sunken gas firepit and entertainment hut with heater. Imagine how dreamy your summer days would be.
Enjoy a beautiful, updated eat-in kitchen with a window wall to bring the outside, inside. Perfect for entertaining. Neutral colour palette, upgraded lighting, newly updated laundry room, and so much more!
The finished basement is the ideal in-law suite or second primary with huge bedroom and 5pc ensuite with heated floors. A private rec area with a wet bar and studio space in the hallway. There is room for everyone. A true sanctuary, it offers not only a place to live, but an experience to cherish every day. Come imagine your dream life at 624 Lyons Court.
Location
Province ON
County Halton
Area 2 - Milton
Zoning R4-106
Direction Thompson/Laurier/Lyons
Rooms
Other Rooms Sauna
Basement Full, Finished
Kitchen 1
Interior
Interior Features Wet Bar
Heating Forced Air, Natural Gas
Cooling Central Air
Fireplaces Number 1
Fireplaces Type Wood Burning
Fireplace Yes
Appliance Built-in Microwave, Dishwasher, Dryer, Stove, Washer
Laundry Main Level
Exterior
Parking Features Attached Garage, Garage Door Opener, Asphalt
Garage Spaces 2.0
Pool In Ground, Salt Water
Roof Type Asphalt Shing
Porch Deck
Lot Frontage 37.4
Lot Depth 157.04
Garage Yes
Building
Lot Description Urban, Irregular Lot, Arts Centre, Cul-De-Sac, Hospital, Park, Rec./Community Centre, Schools
Faces Thompson/Laurier/Lyons
Foundation Concrete Perimeter
Sewer Sewer (Municipal)
Water Municipal-Metered
Architectural Style Two Story
New Construction No
Others
Senior Community false
Tax ID 249410382
Ownership Freehold/None
Read Less




