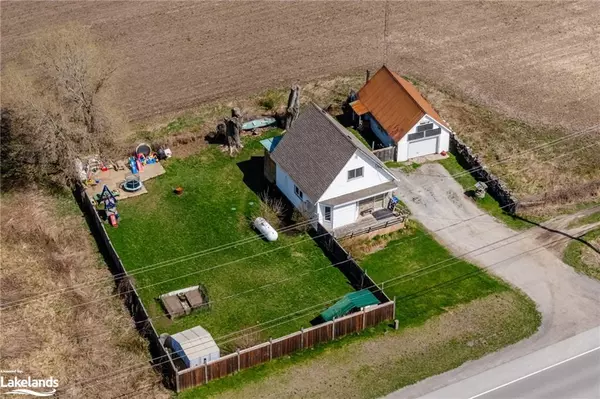For more information regarding the value of a property, please contact us for a free consultation.
6336 County Road 90 Angus, ON L0M 1B4
Want to know what your home might be worth? Contact us for a FREE valuation!

Our team is ready to help you sell your home for the highest possible price ASAP
Key Details
Sold Price $540,000
Property Type Single Family Home
Sub Type Single Family Residence
Listing Status Sold
Purchase Type For Sale
Square Footage 1,089 sqft
Price per Sqft $495
MLS Listing ID 40540288
Sold Date 06/01/24
Style Two Story
Bedrooms 3
Full Baths 1
Abv Grd Liv Area 1,089
Originating Board The Lakelands
Year Built 1950
Annual Tax Amount $1,560
Lot Size 9,844 Sqft
Acres 0.226
Property Description
This 3 Bedroom Family Home Is Ideally Located Between Barrie And Angus. The Bright Open Concept Main Floor Boasts A Spacious Living Room, With Eat-In Kitchen Featuring A Walk Out To A Covered Deck Perfect For Entertaining. Retreat Upstairs To A Generously Sized Primary Bedroom And 2 Additional Bedrooms To Accommodate Plenty Space For Family Members, Guests, Home Office Or Workout Space. Enjoy Spectacular Sunsets Against The Serene View Of Open Fields In The Fully Fenced Backyard, Complete With Chicken Coup And Room To Play. For Those looking for Additional Storage Space, There Is An Unfished Basement With Ample Storage, Outdoor Sheds And An Oversized Detached Garage. Just A Short Drive From Schools, Parks, Shopping And Recreational Facilities And Easy Access To Major Highways Make This A Convenient Location. Recent Updates to The Home Include Furnace And AC 2019, Shingled Roof 2019, Wood Fence 2018, Main Floor Laundry 2017, Kitchen Remodel 2016, Lots of Value With Flexible Closing!
Location
Province ON
County Simcoe County
Area Essa
Zoning A1
Direction Hwy 90 W of 5th Line
Rooms
Other Rooms Workshop, Other
Basement Crawl Space, Unfinished, Sump Pump
Kitchen 1
Interior
Interior Features High Speed Internet
Heating Forced Air, Propane
Cooling Central Air
Fireplaces Number 1
Fireplaces Type Wood Burning Stove
Fireplace Yes
Appliance Water Heater Owned, Built-in Microwave, Dishwasher, Dryer, Freezer, Refrigerator, Stove, Washer
Laundry Main Level
Exterior
Exterior Feature Lighting, TV Tower/Antenna
Parking Features Detached Garage
Garage Spaces 2.0
Utilities Available Cell Service, Electricity Connected, Garbage/Sanitary Collection, Recycling Pickup, Phone Connected
View Y/N true
View Clear
Roof Type Asphalt Shing
Porch Deck
Lot Frontage 107.58
Garage Yes
Building
Lot Description Rural, Irregular Lot, Highway Access, Place of Worship, Playground Nearby, School Bus Route, Schools, Shopping Nearby
Faces Hwy 90 W of 5th Line
Foundation Poured Concrete
Sewer Septic Tank
Water Drilled Well
Architectural Style Two Story
Structure Type Stone,Vinyl Siding
New Construction No
Schools
Elementary Schools Angus Morrison Es/Our Lady Of Grace Cs
High Schools Nottawasaga Pines Ss/St Joan Of Arch Cs
Others
Senior Community false
Tax ID 582020624
Ownership Freehold/None
Read Less




