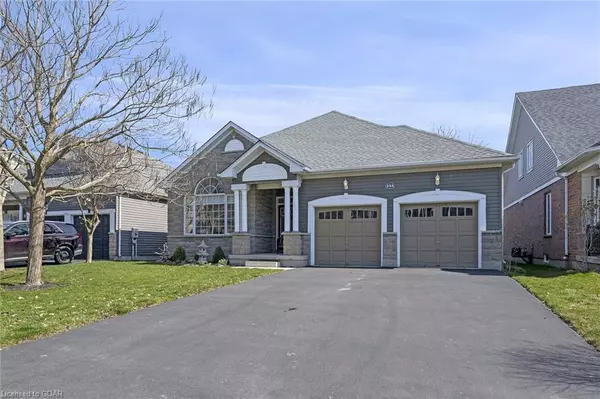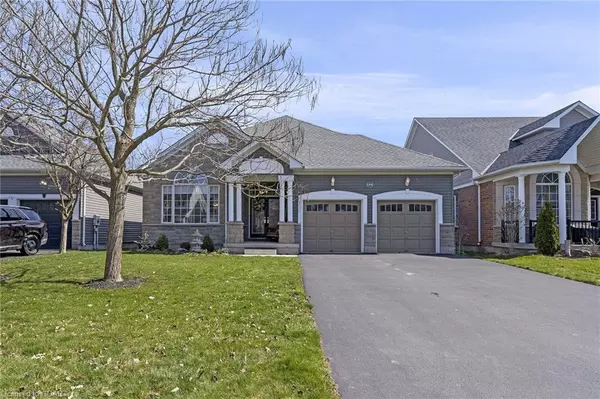For more information regarding the value of a property, please contact us for a free consultation.
154 Jolliffe Avenue Guelph/eramosa, ON N0B 2K0
Want to know what your home might be worth? Contact us for a FREE valuation!

Our team is ready to help you sell your home for the highest possible price ASAP
Key Details
Sold Price $1,147,500
Property Type Single Family Home
Sub Type Single Family Residence
Listing Status Sold
Purchase Type For Sale
Square Footage 1,757 sqft
Price per Sqft $653
MLS Listing ID 40571055
Sold Date 06/01/24
Style Bungalow
Bedrooms 2
Full Baths 2
Abv Grd Liv Area 1,757
Originating Board Guelph & District
Annual Tax Amount $5,441
Property Description
Here you go folks! This was the model home for the subdivision; now that tells you something. Open the double front doors to this lovely bungalow with a beautiful flow, filled with natural light. 10-foot ceilings and 8-foot doors make it so airy and bright. The open concept dining and living room will entertain all the guests while you enjoy cooking in this fabulous kitchen. Yes, let’s talk about the kitchen. WOW! There are more cabinets than you can fill, I'll take that bet. It's spacious and has you looking out all the huge windows wrapping around to the warm and inviting family room, complete with gas fireplace surrounded by windows to nature. Primary bedroom over looks private backyard with ensuite and walk in closet. The second bedroom offers a tranquil and cozy space for relaxation and rejuvenation. Main floor laundry and walk in from the double car garage. Let's talk about what is below it's an opportunity to create a space that perfectly suits your preferences and lifestyle. The backyard is a hidden gem with lush greenery providing natural privacy that screens you from the outside world. Enjoy outdoor dining and let the stars relax you. Welcome home to Rockwood.
Hot Water Tank (2023), Roof (2017), Water Softener (2016), Hardwood Flooring, 8-Foot Doors Throughout, Granite Countertops in Kitchen, Natural Gas Fireplace, Vaulted and Cathedral Ceilings
Location
Province ON
County Wellington
Area Guelph/Eramosa
Zoning R1
Direction MAIN ST/DUNBAR ST/JOLLIFFE AVE
Rooms
Other Rooms Gazebo, Shed(s)
Basement Full, Unfinished
Kitchen 1
Interior
Interior Features High Speed Internet, Built-In Appliances, Ceiling Fan(s)
Heating Forced Air, Natural Gas
Cooling Central Air
Fireplace No
Window Features Window Coverings
Appliance Oven, Dishwasher, Dryer, Refrigerator, Stove, Washer
Exterior
Garage Attached Garage, Garage Door Opener
Garage Spaces 2.0
Utilities Available Cable Connected, Cell Service, Electricity Connected, Garbage/Sanitary Collection, Natural Gas Connected, Recycling Pickup, Street Lights, Phone Connected
Waterfront No
Roof Type Asphalt Shing
Lot Frontage 50.23
Parking Type Attached Garage, Garage Door Opener
Garage Yes
Building
Lot Description Urban, School Bus Route, Schools
Faces MAIN ST/DUNBAR ST/JOLLIFFE AVE
Foundation Poured Concrete
Sewer Sewer (Municipal)
Water Municipal
Architectural Style Bungalow
Structure Type Vinyl Siding
New Construction No
Others
Senior Community false
Tax ID 711680395
Ownership Freehold/None
Read Less
GET MORE INFORMATION





