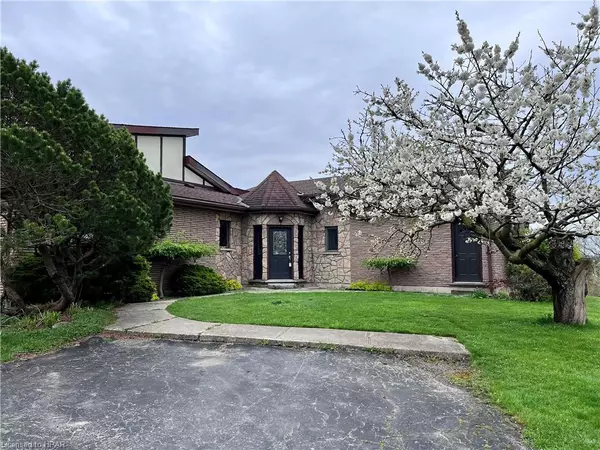For more information regarding the value of a property, please contact us for a free consultation.
76716 Parr Line Line Central Huron, ON N0M 1L0
Want to know what your home might be worth? Contact us for a FREE valuation!

Our team is ready to help you sell your home for the highest possible price ASAP
Key Details
Sold Price $1,150,000
Property Type Single Family Home
Sub Type Single Family Residence
Listing Status Sold
Purchase Type For Sale
Square Footage 3,390 sqft
Price per Sqft $339
MLS Listing ID 40571484
Sold Date 06/01/24
Style Two Story
Bedrooms 4
Full Baths 3
Half Baths 1
Abv Grd Liv Area 4,801
Originating Board Huron Perth
Annual Tax Amount $5,613
Property Description
A slice of heaven! Welcome to 76716 Parr Line. This unique property is situated on over 13 rolling acres. The large INDOOR POOL & hot tub area offers a 3 pc bathroom and is fully enclosed by exterior doors to keep the humidity out of the main house. Boasting over 3,300 sq ft on the main floor alone, there is no shortage of space in this custom built, passive solar home. The large sliding doors and vaulted ceiling make the dining room, family room & living room bright with natural light. The main floor also has 2 spacious bedrooms and 3 conveniently located bathrooms. The second storey has 2 bedrooms, one of which is the primary bedroom that features a Juliette balcony & ensuite bathroom. There are many areas to enjoy relaxing and spending time with family & friends. Cuddle up by the woodstove in the main floor living area and consider making a games room out of the large rec room in the basement. Many storage options throughout. Check out the 3 acres of orchard which includes varieties like Paula Red, Mutsu, Ida Red, Red Delicious, Northern Spy & Macintosh. While walking around outside, you will also notice the grape vines. There are 4 varieties of grapes (some seedless). As you venture out onto the trails you will cross over a creek, trickling through the gully. The large 32'x60' double car garage/shed has a cement floor, hydro, water and ample space to store big-kid toys or workshop space. Call today for a private viewing of this exceptional property.
Location
Province ON
County Huron
Area Central Huron
Zoning AG1/NE2
Direction Located on Parr Line, between Mill Rd & Bayfield Rd. Watch for signs.
Rooms
Other Rooms Shed(s)
Basement Walk-Up Access, Full, Finished
Kitchen 1
Interior
Interior Features Central Vacuum, Air Exchanger, Auto Garage Door Remote(s), Ceiling Fan(s), Floor Drains, Sewage Pump
Heating Forced Air-Propane, Wood Stove
Cooling Central Air
Fireplaces Number 1
Fireplaces Type Living Room, Wood Burning Stove
Fireplace Yes
Appliance Instant Hot Water, Water Heater Owned, Water Softener, Dishwasher, Dryer, Hot Water Tank Owned, Microwave, Range Hood, Refrigerator, Stove, Washer
Laundry Main Level
Exterior
Exterior Feature Balcony, Privacy, Year Round Living
Garage Detached Garage, Garage Door Opener, Asphalt
Garage Spaces 2.0
Pool Indoor
Utilities Available Fibre Optics, Propane
Waterfront No
View Y/N true
View Creek/Stream, Forest, Garden, Orchard, Pond, Trees/Woods
Roof Type Asphalt Shing
Porch Deck, Patio
Parking Type Detached Garage, Garage Door Opener, Asphalt
Garage Yes
Building
Lot Description Rural, Rectangular, School Bus Route, Trails
Faces Located on Parr Line, between Mill Rd & Bayfield Rd. Watch for signs.
Foundation Poured Concrete
Sewer Septic Tank
Water Drilled Well
Architectural Style Two Story
Structure Type Stone
New Construction No
Schools
Elementary Schools Huron Centennial Ps, St Joseph'S Catholic & Huron Christian
High Schools Central Huron Ss & St Anne'S Catholic Ss
Others
Senior Community false
Tax ID 412110004
Ownership Freehold/None
Read Less
GET MORE INFORMATION





