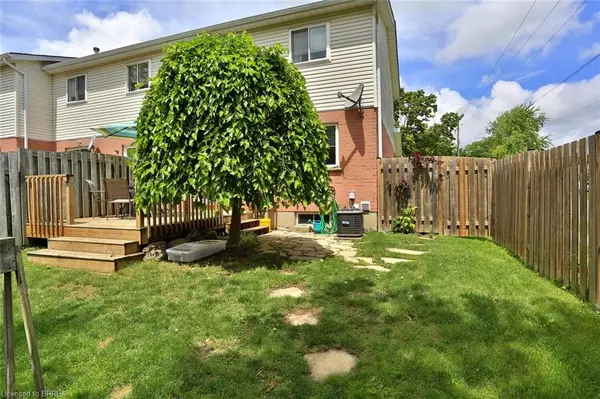For more information regarding the value of a property, please contact us for a free consultation.
2 Graystone Court Paris, ON N3L 3Y1
Want to know what your home might be worth? Contact us for a FREE valuation!

Our team is ready to help you sell your home for the highest possible price ASAP
Key Details
Sold Price $545,000
Property Type Townhouse
Sub Type Row/Townhouse
Listing Status Sold
Purchase Type For Sale
Square Footage 1,127 sqft
Price per Sqft $483
MLS Listing ID 40585875
Sold Date 06/03/24
Style Two Story
Bedrooms 3
Full Baths 1
Half Baths 1
Abv Grd Liv Area 2,027
Originating Board Brantford
Year Built 1992
Annual Tax Amount $2,555
Property Description
Gorgeous, well maintained, Freehold end unit townhome in beautiful North end Paris. This fully finished townhome with no condo fees has 3 bedrooms. Fully fenced yard with amazing lush perennials and beautifully landscaped gardens. Some of updates to include New Roof - Sept 2022, Main Floor Powder Room - June 2022, New AC - June 2022, New Carpet in Basement - Jan 2020, New Laundry Room - Jan 2020, Painted - Sept 2019, New Carpet Upstairs - Sept 2018, New Interior Doors - Feb 2019. This home shows extremely well....Don't wait or you'll miss out!
Great triple A tenants are willing to remain if you are an investor.
Location
Province ON
County Brant County
Area 2105 - Paris
Zoning R35
Direction OFF OAK AVENUE
Rooms
Other Rooms Shed(s), Storage, Workshop
Basement Full, Finished
Kitchen 1
Interior
Interior Features High Speed Internet, Central Vacuum, Auto Garage Door Remote(s)
Heating Forced Air, Natural Gas
Cooling Central Air
Fireplaces Number 1
Fireplaces Type Electric, Family Room
Fireplace Yes
Appliance Water Heater, Water Softener, Dishwasher, Dryer, Range Hood, Refrigerator, Stove, Washer
Laundry In Area
Exterior
Exterior Feature Landscaped, Lighting, Storage Buildings
Garage Attached Garage, Garage Door Opener, Asphalt
Garage Spaces 1.0
Fence Full
Utilities Available Cable Connected, Electricity Connected, Fibre Optics, Natural Gas Connected, Street Lights, Phone Connected
Waterfront No
Roof Type Asphalt Shing
Porch Deck, Patio
Lot Frontage 30.29
Lot Depth 100.6
Parking Type Attached Garage, Garage Door Opener, Asphalt
Garage Yes
Building
Lot Description Urban, Rectangular, Ample Parking, Business Centre, Campground, Corner Lot, Cul-De-Sac, Dog Park, Near Golf Course, Highway Access, Hospital, Landscaped, Library, Park, Place of Worship, Playground Nearby, Public Parking, Quiet Area, Rec./Community Centre, School Bus Route, Schools, Shopping Nearby, Trails
Faces OFF OAK AVENUE
Foundation Poured Concrete
Sewer Sewer (Municipal)
Water Municipal
Architectural Style Two Story
Structure Type Vinyl Siding
New Construction No
Others
Senior Community false
Tax ID 320400238
Ownership Freehold/None
Read Less
GET MORE INFORMATION





