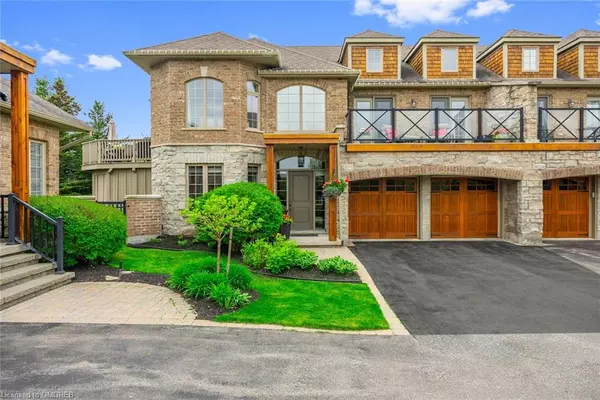For more information regarding the value of a property, please contact us for a free consultation.
4 Reddington Drive #3 Caledon, ON L7E 4C3
Want to know what your home might be worth? Contact us for a FREE valuation!

Our team is ready to help you sell your home for the highest possible price ASAP
Key Details
Sold Price $1,250,000
Property Type Condo
Sub Type Condo/Apt Unit
Listing Status Sold
Purchase Type For Sale
Square Footage 1,665 sqft
Price per Sqft $750
MLS Listing ID 40590024
Sold Date 05/31/24
Style Two Story
Bedrooms 4
Full Baths 3
Abv Grd Liv Area 1,665
Originating Board Oakville
Year Built 2007
Annual Tax Amount $5,309
Property Description
Nestled in the charming Palgrave community in Caledon, this stunning two-story semi-detached home offers a perfect blend of luxury, comfort, and convenience. Situated within the exclusive enclave of Legacy Pines, residents enjoy access to the Legacy Pines Golf Course, promising a wealth of recreational opportunities in a maintenance-free living environment. Ascending to the second level, you’ll be greeted by a sun-filled living room with vaulted ceilings, creating an open and airy atmosphere. The open concept kitchen boasts built-in stainless steel appliances, stone countertops, and a welcoming island with breakfast bar, adding to the heart of the home. A separate formal dining room is ideal for hosting gatherings and entertaining guests. Additionally, the primary bedroom suite exudes spaciousness and tranquility, featuring a spa-like ensuite bathroom and walk-through closet. Step outside of your bedroom to your very own private hot tub. An additional bedroom, study and bath on the second level provide ample space for family or guests, while upper-level laundry adds practicality to daily routines. Outside, a large deck offers an intimate space to enjoy the serene views, perfect for your morning coffee or outdoor entertaining. The main level boasts two bedrooms, a cozy family room with a fireplace, and an additional bath. As part of the Legacy Pines community, residents benefit from a gated enclave with amenities such as a clubhouse, fitness center, tennis, pickle ball and bocce ball. The allure of a private village enclave, coupled with scenic walking trails, natural ravines, creates a leisure paradise that residents can be proud to call home. With exterior maintenance taken care of through the common element fee, this beautiful home offers a unique opportunity for easy living and active adult lifestyles. Whether you seek relaxation, recreation, or a place to call your own, this stunning residence embodies comfort, luxury, and convenience in every detail.
Location
Province ON
County Peel
Area Caledon
Zoning Residential
Direction Highway 50 / Zimmerman Drive
Rooms
Basement Full, Finished
Kitchen 1
Interior
Interior Features Auto Garage Door Remote(s), Built-In Appliances, Ceiling Fan(s), Central Vacuum
Heating Forced Air, Natural Gas
Cooling Central Air
Fireplaces Number 2
Fireplaces Type Gas
Fireplace Yes
Appliance Dishwasher, Dryer, Microwave, Refrigerator, Washer
Laundry Laundry Room, Upper Level
Exterior
Exterior Feature Backs on Greenbelt, Balcony, Landscape Lighting, Landscaped, Year Round Living
Garage Attached Garage, Garage Door Opener, Asphalt
Garage Spaces 2.0
Waterfront No
Waterfront Description Lake/Pond
View Y/N true
View Golf Course, Hills, Trees/Woods
Roof Type Shingle
Porch Patio, Porch
Lot Frontage 346.64
Lot Depth 216.73
Parking Type Attached Garage, Garage Door Opener, Asphalt
Garage Yes
Building
Lot Description Rural, Irregular Lot, Cul-De-Sac, Near Golf Course, Greenbelt, Major Highway, Park
Faces Highway 50 / Zimmerman Drive
Foundation Poured Concrete
Sewer Septic Tank
Water Municipal
Architectural Style Two Story
Structure Type Stone
New Construction No
Schools
Elementary Schools Palgrave Ps, St Cornelius, St John Paul Ii,
High Schools Humberview Ss, Robert F. Hall, St Michael
Others
HOA Fee Include Landscaping, Snow Removal, Garden Care.
Senior Community false
Tax ID 198120003
Ownership Condominium
Read Less
GET MORE INFORMATION





