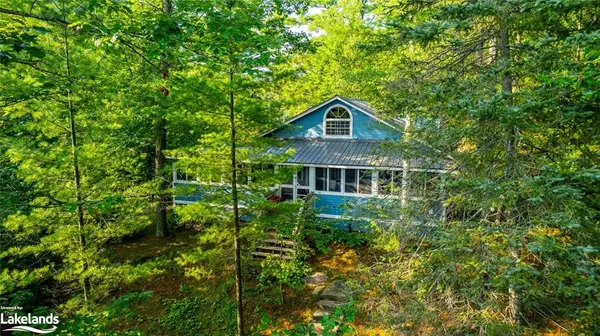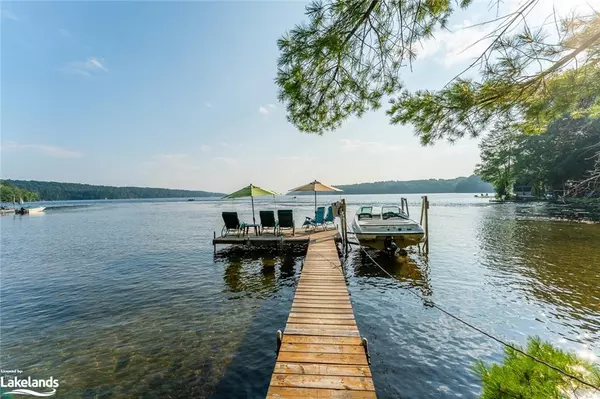For more information regarding the value of a property, please contact us for a free consultation.
1264 Sandy Bay Road Minden, ON K0M 2K0
Want to know what your home might be worth? Contact us for a FREE valuation!

Our team is ready to help you sell your home for the highest possible price ASAP
Key Details
Sold Price $750,000
Property Type Single Family Home
Sub Type Single Family Residence
Listing Status Sold
Purchase Type For Sale
Square Footage 1,602 sqft
Price per Sqft $468
MLS Listing ID 40593561
Sold Date 06/03/24
Style 1.5 Storey
Bedrooms 3
Full Baths 1
Abv Grd Liv Area 1,602
Originating Board The Lakelands
Annual Tax Amount $2,297
Lot Size 0.600 Acres
Acres 0.6
Property Description
Spectacular Century old cottage on prestigious Gull lake. Expansive south western waterfront views with golden sand rippled level entry shoreline, rock retaining wall, dock & private point lot setting. Natural granite steps and walkways and overlooking scenic Gull River. Charming 3 bedroom vintage cottage with a modern flare! Finished in pine, living room with floor to ceiling stone fireplace, pine stair case to loft overlooking lake with own private separate entrance, cathedral ceilings, and walkout to a Classic 9 x 42 ft screened porch overlooking the lake and enjoying the sounds of the flowing river. Pine kitchen and dining room with picture windows overlooking the river, mudroom with lots of cupboards, propane airtight and full bathroom with claw foot bathtub. 200 amp breaker panel, metal roof, fully insulated for winter use (need heat line for winter water usage) brand new holding tank, bunkie with hydro and laundry facilities, custom wooden shutters for winter, 20 x 20 double detached garage with hydro. All located on year round township road for 4 season use, close to Minden Village for all amenities and an easy commute to the GTA. Turn key set up!
Location
Province ON
County Haliburton
Area Minden Hills
Zoning SR
Direction Highway 35 to Sandy Bay Road to property
Rooms
Other Rooms Other
Basement None
Kitchen 1
Interior
Interior Features Ceiling Fan(s), Upgraded Insulation
Heating Airtight Stove, Fireplace-Wood, Propane
Cooling None
Fireplaces Number 2
Fireplaces Type Propane, Wood Burning
Fireplace Yes
Appliance Water Heater Owned
Laundry Main Level
Exterior
Exterior Feature Landscaped, Privacy
Parking Features Detached Garage, Gravel
Garage Spaces 2.0
Utilities Available Cell Service, Electricity Connected, High Speed Internet Avail, Phone Available
Waterfront Description Lake,Indirect Waterfront,South,Trent System,Lake Privileges
View Y/N true
View Lake, Panoramic, River, Trees/Woods, Water
Roof Type Metal
Porch Deck, Enclosed
Lot Frontage 404.0
Garage Yes
Building
Lot Description Rural, Beach, Cul-De-Sac, Highway Access, Marina, Shopping Nearby, Trails
Faces Highway 35 to Sandy Bay Road to property
Foundation Pillar/Post/Pier
Sewer Holding Tank
Water Lake/River
Architectural Style 1.5 Storey
Structure Type Wood Siding
New Construction No
Others
Senior Community false
Tax ID 392100036
Ownership Freehold/None
Read Less




