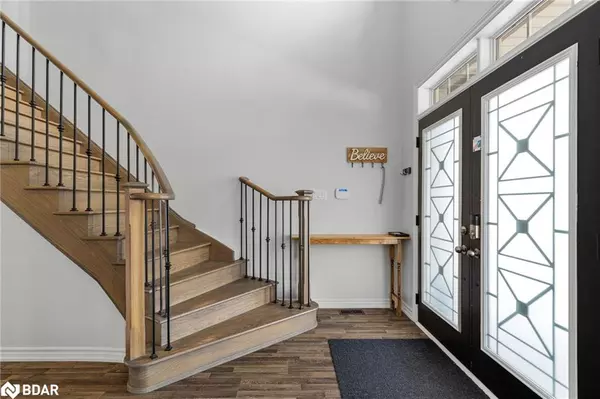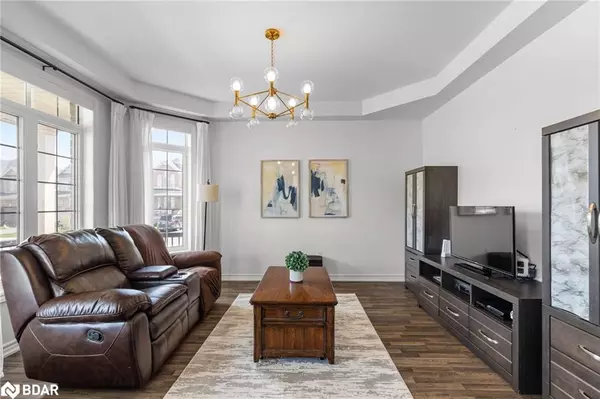For more information regarding the value of a property, please contact us for a free consultation.
2 Travers Gate Springwater, ON L9X 0S8
Want to know what your home might be worth? Contact us for a FREE valuation!

Our team is ready to help you sell your home for the highest possible price ASAP
Key Details
Sold Price $1,290,000
Property Type Single Family Home
Sub Type Single Family Residence
Listing Status Sold
Purchase Type For Sale
Square Footage 2,903 sqft
Price per Sqft $444
MLS Listing ID 40580463
Sold Date 06/03/24
Style Two Story
Bedrooms 6
Full Baths 4
Half Baths 1
Abv Grd Liv Area 3,904
Originating Board Barrie
Annual Tax Amount $5,900
Property Description
Presenting 2 Travers Gate, located in the desirable Stonemanor Woods, Springwater. This stunning Home offers nearly 4000 SQ. FT of finished living space (4 + 2 Bed, 5 Bath). Set on a large fenced corner lot that backs on to beautiful trees. Interior Finishes: Elegant Flooring, Upgraded Kitchen Cabinetry, Quartz Counters, Stainless Steel Appliances, Pot Lights, Designer Lights Fixtures, Gas Fireplace, Upgraded Tiles, Oak Staircase, Spa like Ensuite with Glass Shower, Fully Finished Basement with in-law potential. Exterior Features: Built (2017), Oversized Double Car Garage with extra Storage, Large Windows in the Basement. Enjoy the convenience of nearby landscaped trails, parks, and the renowned Barrie Hill Farms, while easy access to Highway 400, the picturesque Barrie Waterfront, and major shopping destinations ensures a seamless lifestyle.
Location
Province ON
County Simcoe County
Area Springwater
Zoning RES
Direction DOBSON TO MARKS RD TO TRAVERS GATE
Rooms
Basement Full, Finished
Kitchen 1
Interior
Interior Features Auto Garage Door Remote(s), In-law Capability
Heating Forced Air, Natural Gas
Cooling Central Air
Fireplaces Number 1
Fireplace Yes
Window Features Window Coverings
Appliance Dishwasher, Dryer, Refrigerator, Stove, Washer
Exterior
Parking Features Attached Garage, Garage Door Opener
Garage Spaces 2.0
Roof Type Shingle
Lot Frontage 48.86
Lot Depth 131.0
Garage Yes
Building
Lot Description Urban, Park, Place of Worship, School Bus Route, Schools
Faces DOBSON TO MARKS RD TO TRAVERS GATE
Foundation Poured Concrete
Sewer Sewer (Municipal)
Water Municipal
Architectural Style Two Story
Structure Type Stone
New Construction No
Others
Senior Community false
Tax ID 583560949
Ownership Freehold/None
Read Less
GET MORE INFORMATION





