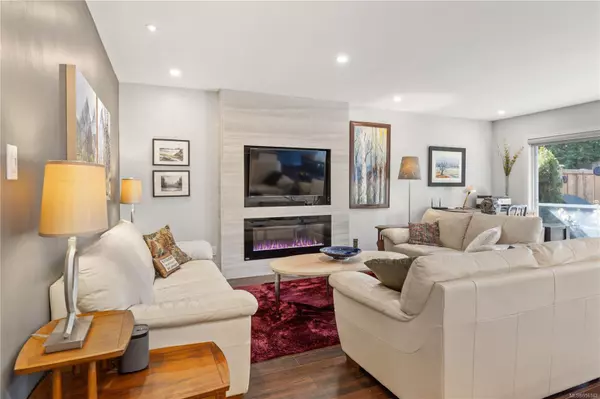For more information regarding the value of a property, please contact us for a free consultation.
515 Mount View Ave #9 Colwood, BC V9B 2B2
Want to know what your home might be worth? Contact us for a FREE valuation!

Our team is ready to help you sell your home for the highest possible price ASAP
Key Details
Sold Price $675,000
Property Type Townhouse
Sub Type Row/Townhouse
Listing Status Sold
Purchase Type For Sale
Square Footage 1,460 sqft
Price per Sqft $462
MLS Listing ID 956142
Sold Date 06/03/24
Style Main Level Entry with Upper Level(s)
Bedrooms 2
HOA Fees $506/mo
Rental Info Unrestricted
Year Built 1989
Annual Tax Amount $2,648
Tax Year 2023
Lot Size 1,742 Sqft
Acres 0.04
Property Description
Explore this tastefully updated TH nestled in a serene, sought-after complex near Hatley Park, boasting approx 1500sqft of living space w/ a harmonious blend of modern aesthetics & functional design. Meticulously redesigned main floor creates an inviting open-concept layout w/ glamorous tile FP, flooded with natural light. A seamless flow between the spacious living area & the fully equipped kitchen, feat. high-end appliances & ample cabinet/pantry space. Sliding glass doors lead out to your own private, fully-fenced patio - pets permitted! Upstairs hosts new carpets, a generous master w/ renovated ensuite, large 2nd bedroom, 4pc renovated 2nd bathroom & a versatile den - complete with a built-in Murphy bed & a laundry chute! Garage w/ direct entrance to the unit, exterior & interior storage units. Ideally located within minutes of various shops, restaurants & amenities that are just a short drive away, ensuring that every convenience is within reach.
Location
Province BC
County Capital Regional District
Area Co Hatley Park
Direction Southwest
Rooms
Basement None
Kitchen 1
Interior
Interior Features Ceiling Fan(s), Dining/Living Combo, Eating Area
Heating Baseboard, Electric
Cooling None
Flooring Carpet, Vinyl
Fireplaces Number 1
Fireplaces Type Electric, Living Room
Fireplace 1
Window Features Screens,Vinyl Frames,Window Coverings
Appliance Dishwasher, F/S/W/D, Microwave, Oven/Range Electric
Laundry In Unit
Exterior
Exterior Feature Balcony/Patio
Garage Spaces 1.0
Roof Type Fibreglass Shingle
Parking Type Driveway, Garage
Total Parking Spaces 1
Building
Building Description Stucco,Wood, Main Level Entry with Upper Level(s)
Faces Southwest
Story 2
Foundation Poured Concrete
Sewer Sewer To Lot
Water Municipal
Structure Type Stucco,Wood
Others
Tax ID 013-196-022
Ownership Freehold/Strata
Pets Description Cats, Dogs
Read Less
Bought with RE/MAX Camosun
GET MORE INFORMATION





