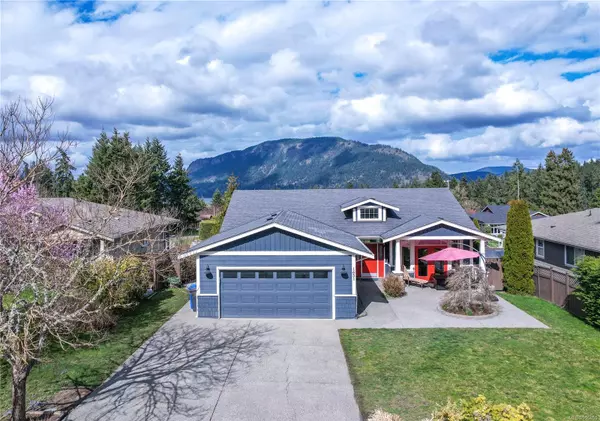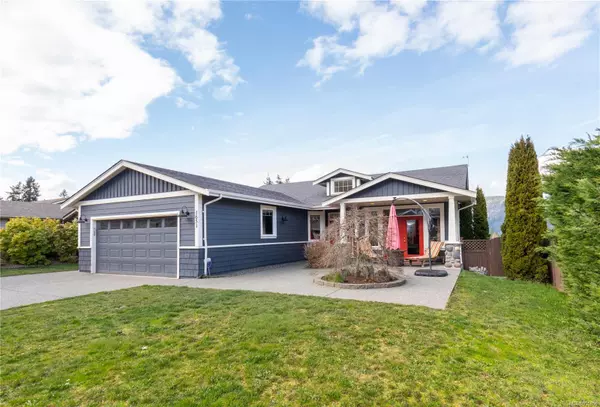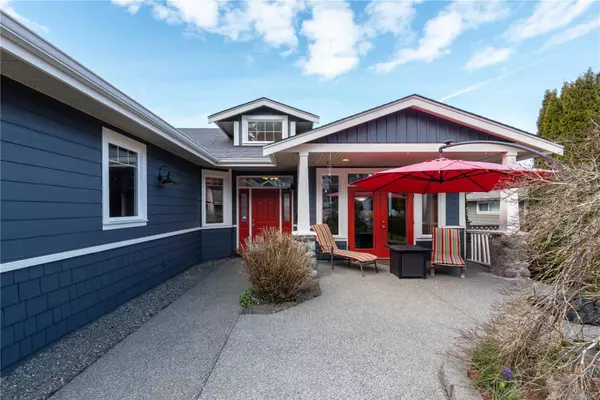For more information regarding the value of a property, please contact us for a free consultation.
1651 Rondeault Rd Cowichan Bay, BC V0R 1N1
Want to know what your home might be worth? Contact us for a FREE valuation!

Our team is ready to help you sell your home for the highest possible price ASAP
Key Details
Sold Price $1,030,000
Property Type Single Family Home
Sub Type Single Family Detached
Listing Status Sold
Purchase Type For Sale
Square Footage 3,295 sqft
Price per Sqft $312
MLS Listing ID 955850
Sold Date 06/03/24
Style Main Level Entry with Lower Level(s)
Bedrooms 5
Rental Info Unrestricted
Year Built 2005
Annual Tax Amount $5,388
Tax Year 2023
Lot Size 7,405 Sqft
Acres 0.17
Property Description
Sought after Cowichan Bay! This beautifully updated home boasts a newly painted exterior, complemented by fresh interior paint, new flooring and elegant white quartz countertops. Highlighting vaulted ceilings and wall to wall windows flooding the home with natural light while showcasing mountain views. Enjoy the comfort of a spacious primary suite featuring a large walk-in closet and ensuite. The lower level hosts a bedroom, 3 piece bath, plus plenty of storage space and a designated recreation area. As a bonus, there is a generous one-bedroom + den suite, perfect for guests or family. Step outside to a sizeable front patio, ideal for entertaining or quiet relaxation. The fully fenced backyard offers effortless landscaping, ensuring easy maintenance. Equipped with a heat pump for year round comfort. Located on a quiet, no-thru road and just steps from walking trails, a park and the ocean. Don’t miss out on the opportunity to call this exquisite property home.
Location
Province BC
County Cowichan Valley Regional District
Area Du Cowichan Bay
Zoning R3
Direction North
Rooms
Basement Full, Partially Finished, Walk-Out Access, With Windows
Main Level Bedrooms 3
Kitchen 2
Interior
Interior Features Dining Room, Storage, Vaulted Ceiling(s)
Heating Heat Pump
Cooling Air Conditioning
Flooring Carpet, Mixed, Vinyl
Fireplaces Number 1
Fireplaces Type Gas
Equipment Central Vacuum, Security System
Fireplace 1
Window Features Insulated Windows,Vinyl Frames
Appliance F/S/W/D, See Remarks
Laundry In House, In Unit
Exterior
Exterior Feature Balcony/Deck, Balcony/Patio, Fencing: Partial, Garden, Security System
Garage Spaces 2.0
Utilities Available Underground Utilities
View Y/N 1
View Mountain(s), Ocean
Roof Type Asphalt Shingle
Handicap Access Ground Level Main Floor, No Step Entrance, Primary Bedroom on Main
Parking Type Driveway, Garage Double, On Street
Total Parking Spaces 2
Building
Lot Description Central Location, Easy Access, Family-Oriented Neighbourhood, Landscaped, Level, Marina Nearby, Quiet Area, Serviced
Building Description Insulation All, Main Level Entry with Lower Level(s)
Faces North
Foundation Poured Concrete
Sewer Sewer Connected
Water Municipal
Additional Building Exists
Structure Type Insulation All
Others
Tax ID 025-958-038
Ownership Freehold
Pets Description Aquariums, Birds, Caged Mammals, Cats, Dogs
Read Less
Bought with Sutton Group-West Coast Realty (Dunc)
GET MORE INFORMATION





