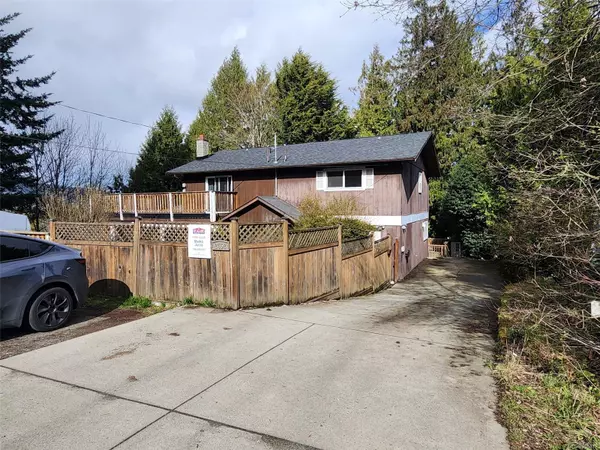For more information regarding the value of a property, please contact us for a free consultation.
2452 Sooke Rd Colwood, BC V9B 1X7
Want to know what your home might be worth? Contact us for a FREE valuation!

Our team is ready to help you sell your home for the highest possible price ASAP
Key Details
Sold Price $660,000
Property Type Multi-Family
Sub Type Half Duplex
Listing Status Sold
Purchase Type For Sale
Square Footage 1,166 sqft
Price per Sqft $566
MLS Listing ID 955412
Sold Date 06/01/24
Style Duplex Side/Side
Bedrooms 3
Rental Info Unrestricted
Year Built 1978
Annual Tax Amount $2,558
Tax Year 2023
Lot Size 5,662 Sqft
Acres 0.13
Lot Dimensions 58 ft wide x 98 ft deep
Property Description
This 3 bed 2 bath half duplex is an ideal family home, boasting a superb location and abundant parking. The main level welcomes you with a spacious entrance, a generously sized living room, dining area, laundry room, and a modernized kitchen. Step onto the expansive deck that overlooks the park-like backyard, creating a perfect setting for family gatherings. Upstairs, three generously proportioned bedrooms await, accompanied by a well-appointed 4-piece bathroom. The residence showcases newer windows, updated baths (complete with heated floors in the main bathroom), and ample storage space, presenting a comprehensive package for comfortable living. Conveniently located, you'll find yourself just a short walk or drive away from the 20-acre Colwood Creek Park and the diverse amenities offered at Westshore Town Centre. Easy access to public transportation, distinctive walking trails, various grade schools, and a range of entertainment and recreation facilities.
Location
Province BC
County Capital Regional District
Area Co Sun Ridge
Direction West
Rooms
Other Rooms Storage Shed
Basement None
Kitchen 1
Interior
Interior Features Closet Organizer, Eating Area, Soaker Tub, Storage
Heating Baseboard, Electric, Wood
Cooling None
Flooring Laminate, Tile
Window Features Insulated Windows,Vinyl Frames
Appliance Dishwasher, F/S/W/D, Oven/Range Electric, Range Hood, Refrigerator, Washer
Laundry In House
Exterior
Exterior Feature Fencing: Partial
View Y/N 1
View Mountain(s)
Roof Type Asphalt Shingle
Parking Type Driveway
Total Parking Spaces 2
Building
Lot Description Irregular Lot, Private, Wooded Lot
Building Description Frame Wood,Insulation: Ceiling,Insulation: Walls,Wood, Duplex Side/Side
Faces West
Story 2
Foundation Poured Concrete
Sewer Septic System
Water Municipal
Architectural Style West Coast
Structure Type Frame Wood,Insulation: Ceiling,Insulation: Walls,Wood
Others
Tax ID 000-702-218
Ownership Freehold/Strata
Pets Description Cats, Dogs
Read Less
Bought with RE/MAX Generation
GET MORE INFORMATION





