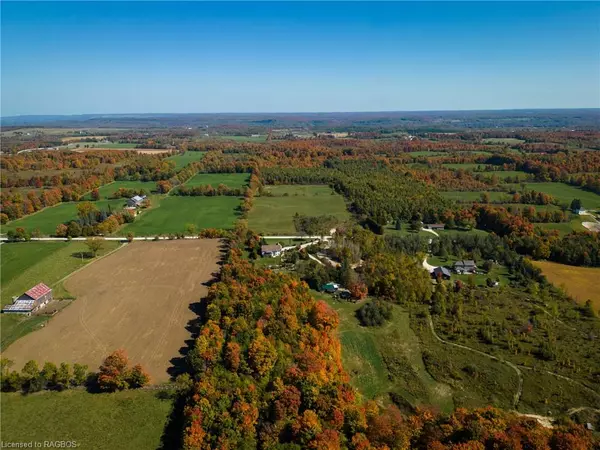For more information regarding the value of a property, please contact us for a free consultation.
135280 9th Line Grey Highlands, ON N0C 1H0
Want to know what your home might be worth? Contact us for a FREE valuation!

Our team is ready to help you sell your home for the highest possible price ASAP
Key Details
Sold Price $1,200,000
Property Type Single Family Home
Sub Type Single Family Residence
Listing Status Sold
Purchase Type For Sale
Square Footage 1,330 sqft
Price per Sqft $902
MLS Listing ID 40522818
Sold Date 05/31/24
Style Bungalow Raised
Bedrooms 4
Full Baths 2
Half Baths 1
Abv Grd Liv Area 2,402
Originating Board Grey Bruce Owen Sound
Year Built 1997
Annual Tax Amount $3,945
Lot Size 12.500 Acres
Acres 12.5
Property Description
Family retreat nestled on a sprawling 12-acre private treed lot adorned with beautiful perennial gardens, ponds, & plenty of room and shelter for your farm pets!! The well-maintained bungalow boasts 2+2 bedrooms, 2+1 bathrooms, and an abundance of delightful features that will make you feel right at home with the perfect blend of serenity, comfort, and functionality.
The heart of this home is the kitchen w/ views of a gorgeous pond stocked with koi fish. The open concept dining/living room is perfect for family gatherings and entertaining, creating a seamless flow throughout the main living area. Practicality meets convenience with a main floor laundry/mudroom.
Downstairs, a full finished basement awaits with an additional 1072 sqft, double sliding doors and full size windows complete this spacious family room, a large cold room, a versatile office space, & the luxurious touch of in-floor heating. For those cozy winter evenings, you'll appreciate the WETT certified wood stove, while forced air propane heating & A/C offer climate control for every season.
New doors with integrated blinds adorn the entire home, adding style & functionality. Step out onto the screened-in back porch or covered front porch to savour your morning coffee or enjoy the peaceful surroundings.
For the avid gardener or hobby farmer, this property is a true paradise. Explore the rolling landscape, which boasts a second pond, meandering trails, & captivating character at every turn. A goat paddock with a dedicated goat house, a separate pheasant paddock, and a fully fenced-in, chipmunk-proof garden w/ raised beds await your green thumb. Additional amenities include a garden work shed & a storage run-in shed, providing ample space for your tools and equipment.
The large driveway is great for tractor trailer & RV parking. Located just 10 minutes from Markdale, this property is nestled in a prime recreational area, offering endless opportunities for outdoor exploration & relaxation.
Location
Province ON
County Grey
Area Grey Highlands
Zoning RU
Direction From Markdale, head northeast on Grey Rd 12 toward Walker St. Turn right onto Grey County Rd 30 (signs for County Rd 30). Turn left onto 9 Line (Property will be on the left).
Rooms
Other Rooms Shed(s), Storage, Other
Basement Full, Finished
Kitchen 1
Interior
Interior Features In-law Capability
Heating Forced Air-Propane, Radiant Floor
Cooling Central Air
Fireplaces Number 1
Fireplaces Type Wood Burning Stove
Fireplace Yes
Appliance Water Heater Owned, Water Softener, Dishwasher, Dryer, Refrigerator, Stove
Laundry Main Level
Exterior
Exterior Feature Landscaped, Privacy, Recreational Area, Year Round Living
Parking Features Attached Garage, Gravel
Garage Spaces 2.0
Waterfront Description Pond
View Y/N true
View Pond, Skyline, Trees/Woods
Roof Type Shingle
Porch Deck, Porch
Garage Yes
Building
Lot Description Rural, Irregular Lot, Near Golf Course, Hobby Farm, Landscaped, Quiet Area, School Bus Route, Shopping Nearby, Skiing, Trails
Faces From Markdale, head northeast on Grey Rd 12 toward Walker St. Turn right onto Grey County Rd 30 (signs for County Rd 30). Turn left onto 9 Line (Property will be on the left).
Foundation Concrete Perimeter
Sewer Septic Tank
Water Drilled Well
Architectural Style Bungalow Raised
Structure Type Vinyl Siding
New Construction No
Others
Senior Community false
Tax ID 371700161
Ownership Freehold/None
Read Less
GET MORE INFORMATION





