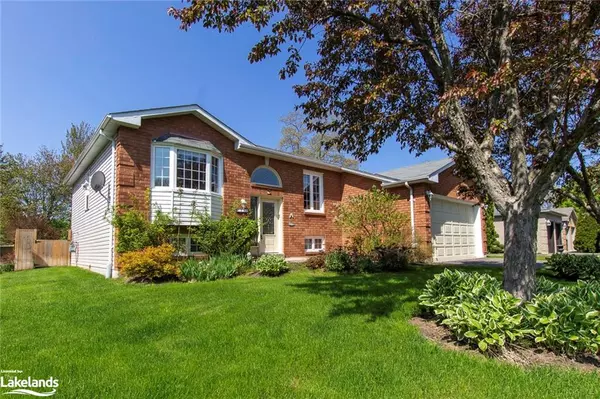For more information regarding the value of a property, please contact us for a free consultation.
12 Evergreen Crescent Wasaga Beach, ON L9Z 1B6
Want to know what your home might be worth? Contact us for a FREE valuation!

Our team is ready to help you sell your home for the highest possible price ASAP
Key Details
Sold Price $690,000
Property Type Single Family Home
Sub Type Single Family Residence
Listing Status Sold
Purchase Type For Sale
Square Footage 1,400 sqft
Price per Sqft $492
MLS Listing ID 40587683
Sold Date 05/31/24
Style Bungalow Raised
Bedrooms 3
Full Baths 1
Half Baths 1
Abv Grd Liv Area 1,400
Originating Board The Lakelands
Year Built 1994
Annual Tax Amount $3,164
Property Description
Lovely detached 3 bedroom raised bungalow in Wasaga’s sought after Blueberry Trails. The living room is aglow with abundant natural light. The modern, spacious kitchen is equipped with quartz countertops and white kitchen cupboards. The laundry room is conveniently located just off of the kitchen for easy access. The generous sized master bedroom showcases a large, bright window and 4-piece semi-ensuite with walk-in glass shower. The staircase leads to a large unfinished area in the basement, perfect as a family room, rec room or fourth bedroom. This home allows for easy access with a wheelchair accessible front walkway. A beautiful 60' x 150' fully fenced yard with oversized modern deck and awning for your outdoor enjoyment. Sip your morning coffee and listen to the sing-song chatter of birds amongst the many, many trees. A two car garage, double wide driveway and relaxing front patio welcome you home. Access to the Blueberry Trails just around the corner and mere minutes away are the gorgeous sand beaches the area is so famous for! Improvements: Central Air 2017, Deck 2019, Back sliding door and front window above front door 2020, Furnace 2022, Hot water tank 2022, Front door 2023.
Location
Province ON
County Simcoe County
Area Wasaga Beach
Zoning R1
Direction River Road East to Silver Birch Avenue to Evergreen Crescent to the sign.
Rooms
Basement Full, Unfinished
Kitchen 1
Interior
Interior Features Auto Garage Door Remote(s)
Heating Forced Air, Natural Gas
Cooling Central Air
Fireplace No
Window Features Window Coverings
Appliance Water Heater Owned, Built-in Microwave, Dishwasher, Refrigerator, Stove, Washer
Laundry Main Level
Exterior
Exterior Feature Awning(s), Lawn Sprinkler System
Garage Attached Garage, Garage Door Opener, Asphalt
Garage Spaces 2.0
Utilities Available Electricity Connected, Natural Gas Connected, Street Lights
Waterfront No
Roof Type Asphalt Shing
Porch Deck
Lot Frontage 60.04
Lot Depth 150.91
Parking Type Attached Garage, Garage Door Opener, Asphalt
Garage Yes
Building
Lot Description Urban, Landscaped, School Bus Route, Schools, Shopping Nearby
Faces River Road East to Silver Birch Avenue to Evergreen Crescent to the sign.
Foundation Concrete Perimeter
Sewer Sewer (Municipal)
Water Municipal-Metered
Architectural Style Bungalow Raised
Structure Type Vinyl Siding
New Construction No
Others
Senior Community false
Tax ID 589650278
Ownership Freehold/None
Read Less
GET MORE INFORMATION





