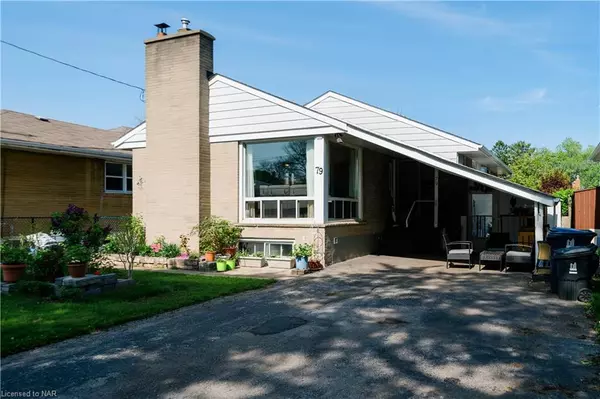For more information regarding the value of a property, please contact us for a free consultation.
79 Droxford Avenue Toronto, ON M1R 1K3
Want to know what your home might be worth? Contact us for a FREE valuation!

Our team is ready to help you sell your home for the highest possible price ASAP
Key Details
Sold Price $1,075,000
Property Type Single Family Home
Sub Type Single Family Residence
Listing Status Sold
Purchase Type For Sale
Square Footage 1,174 sqft
Price per Sqft $915
MLS Listing ID 40589439
Sold Date 05/31/24
Style Bungalow Raised
Bedrooms 3
Full Baths 2
Abv Grd Liv Area 1,899
Originating Board Niagara
Year Built 1956
Annual Tax Amount $4,098
Property Description
Nestled within the highly sought-after Wexford Park, this delightful and spacious Raised Bungalow exudes warmth and comfort. Its well-kept lawn extends graciously, framed by lively flower beds that infuse the surroundings with vibrant hues.
Upon stepping through the front door, you're welcomed into an atmosphere of refined homeliness. Soft, natural light gently streams through the windows, casting a serene glow over the tastefully adorned interiors.
The living room, adorned with plush sofas and a welcoming fireplace, serves as the nucleus of the home—a place where families gather to unwind after a long day and friends convene for joyous gatherings. Adjacent, the kitchen boasts essential appliances and ample counter space, inviting aspiring chefs to craft culinary masterpieces while staying connected to the festivities.
Moving down the hallway, the bedroom area offers tranquil retreats for rest and rejuvenation. Each room is carefully appointed with cozy furnishings and personal touches that mirror the unique personalities of its inhabitants. They share access to a convenient three-piece bathroom.
The finished basement, accessible via a separate entrance, presents two living areas, a fully equipped kitchen (complete with stove, dishwasher, microwave, and fridge), and a 4pc bathroom featuring both a stand shower and a bathtub. This space is ideal for work-from-home professionals seeking a private and functional environment.
Outside, the backyard unfolds as a sanctuary of peace, boasting a generous space perfect for outdoor dining and entertaining. Lush greenery envelops the surroundings, providing privacy and seclusion. Laughter of children echoes as they engage in games on the expansive lawn, while adults find solace under the shade of majestic trees, cherishing moments of quiet contemplation. Come and explore it!
Location
Province ON
County Toronto
Area Te04 - Toronto East
Zoning RD*288), RD*296)
Direction S. Of Lawrence/E. Of Pharmacy
Rooms
Basement Separate Entrance, Full, Finished
Kitchen 2
Interior
Interior Features In-law Capability
Heating Forced Air, Natural Gas
Cooling Central Air
Fireplace No
Appliance Dishwasher, Dryer, Refrigerator, Stove, Washer
Exterior
Waterfront No
Roof Type Asphalt Shing
Lot Frontage 43.0
Lot Depth 124.0
Garage No
Building
Lot Description Rural, Park, Quiet Area, Rec./Community Centre
Faces S. Of Lawrence/E. Of Pharmacy
Foundation Poured Concrete
Sewer Sewer (Municipal)
Water Municipal
Architectural Style Bungalow Raised
Structure Type Vinyl Siding
New Construction No
Others
Senior Community false
Tax ID 063330302
Ownership Freehold/None
Read Less
GET MORE INFORMATION





