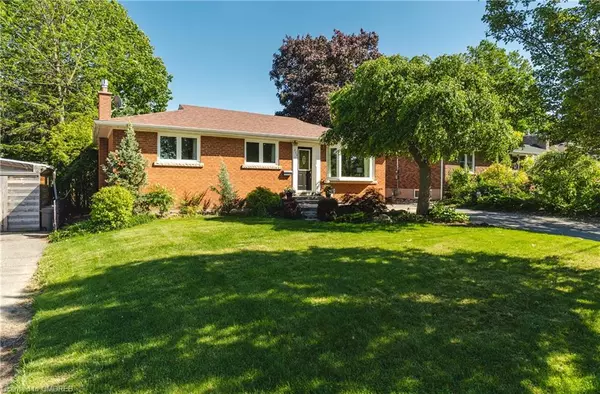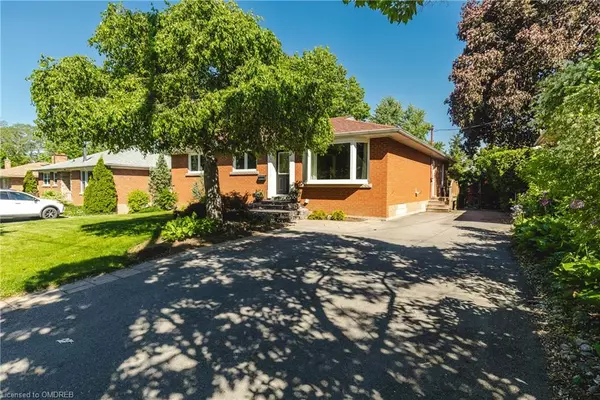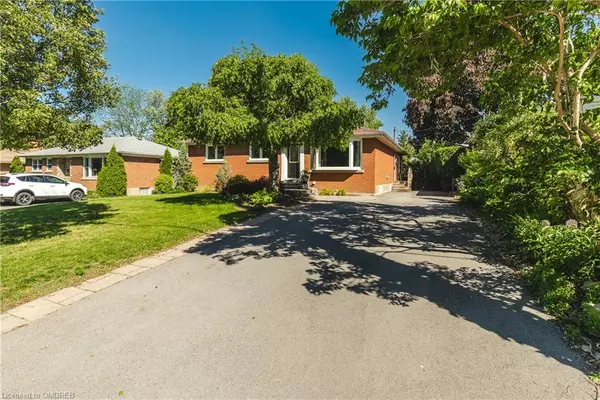For more information regarding the value of a property, please contact us for a free consultation.
274 Heslop Road Milton, ON L9T 1B8
Want to know what your home might be worth? Contact us for a FREE valuation!

Our team is ready to help you sell your home for the highest possible price ASAP
Key Details
Sold Price $1,090,000
Property Type Single Family Home
Sub Type Single Family Residence
Listing Status Sold
Purchase Type For Sale
Square Footage 1,400 sqft
Price per Sqft $778
MLS Listing ID 40593891
Sold Date 05/31/24
Style Bungalow
Bedrooms 5
Full Baths 2
Abv Grd Liv Area 2,300
Originating Board Oakville
Year Built 1954
Annual Tax Amount $3,908
Property Description
Beautiful mature neighbourhood in Old Milton. Close to schools, parks, hospital and walk to downtown. Bungalow with addition. Features 3+2 bedrooms and 2 full bathrooms. Main floor addition features open concept kitchen, dining and family room with large windows overlooking the landscaped rear yard. Large basement bedrooms are part of the addition with lots of natural light. Spacious recreation room with gas fireplace. Outside you will find a raised desk just off the addition as well as an interlock stone patio. Very private back yard. Tastefully built garden shed for all the outside storage needs. Parking for up to 6 vehicles.
Location
Province ON
County Halton
Area 2 - Milton
Zoning R3
Direction Derry Road to Commercial Street North
Rooms
Other Rooms Shed(s)
Basement Full, Finished
Kitchen 1
Interior
Interior Features High Speed Internet, Work Bench
Heating Fireplace-Gas, Forced Air, Natural Gas
Cooling Central Air, Radiant Floor
Fireplaces Number 1
Fireplaces Type Gas, Recreation Room
Fireplace Yes
Window Features Window Coverings
Appliance Instant Hot Water, Water Heater Owned, Water Softener, Built-in Microwave, Dishwasher, Dryer, Gas Stove, Refrigerator, Washer
Laundry Main Level
Exterior
Exterior Feature Landscaped
Parking Features Asphalt
Utilities Available Electricity Connected, Natural Gas Connected, Recycling Pickup, Street Lights, Phone Connected
Roof Type Asphalt Shing
Porch Deck, Patio
Lot Frontage 60.0
Lot Depth 129.57
Garage No
Building
Lot Description Urban, City Lot, Greenbelt, Hospital, Library, Major Highway, Place of Worship, Playground Nearby, Public Transit, Quiet Area, Rec./Community Centre, Schools
Faces Derry Road to Commercial Street North
Foundation Concrete Block
Sewer Sewer (Municipal)
Water Municipal
Architectural Style Bungalow
New Construction No
Others
Senior Community false
Tax ID 249580041
Ownership Freehold/None
Read Less




