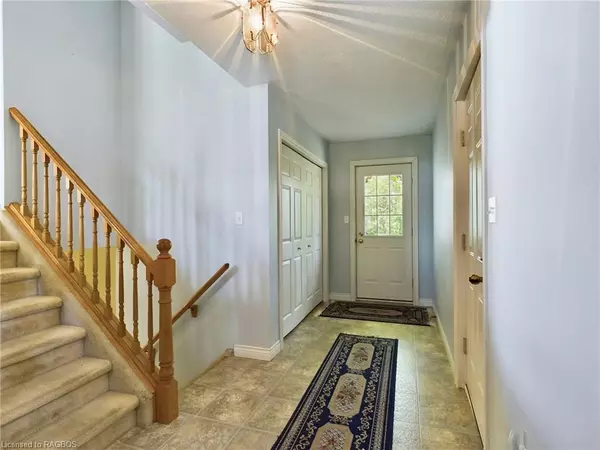For more information regarding the value of a property, please contact us for a free consultation.
516 Lynden Crescent Kincardine, ON N2Z 3B1
Want to know what your home might be worth? Contact us for a FREE valuation!

Our team is ready to help you sell your home for the highest possible price ASAP
Key Details
Sold Price $699,000
Property Type Single Family Home
Sub Type Single Family Residence
Listing Status Sold
Purchase Type For Sale
Square Footage 1,356 sqft
Price per Sqft $515
MLS Listing ID 40587554
Sold Date 05/31/24
Style Bungalow Raised
Bedrooms 5
Full Baths 2
Abv Grd Liv Area 2,412
Originating Board Grey Bruce Owen Sound
Year Built 1993
Annual Tax Amount $4,368
Property Description
Introducing a spacious and comfortable home located in Lynden Estates, an established upscale neighbourhood in Kincardine. This well-maintained 5-bedroom (3+2) home is well situated on a private lot with great curb appeal showcasing mature trees and landscaping. The home's proximity to the lake allows for leisurely walks to the beach and along the boardwalk, close to the trail system and the shops and restaurants downtown.The large, bright foyer provides access to the 1.5 car garage with built in storage and walks out to a private yard with patterned concrete patio, perennial gardens and fenced in area ideal for children or pets. On the main level, the open floor plan allows for seamless flow between the main living areas including the kitchen with a large island, and bright living and dining spaces perfect for entertaining or spending quality time with family. This floor also includes the primary bedroom with double closet and cheater ensuite and 2 additional bedrooms as well as a large main bathroom with a jetted jacuzzi tub and separate shower. On the lower level is the very large family room with large above grade windows that flood the room with natural light and a cozy propane fireplace, as well as the second 4-piece washroom and a large bedroom with oversized walk-in closet with closet organizer and a 5th bedroom or office, utility/laundry room and separate storage area. This level would make an ideal in-law/guest suite or could be converted into an income unit.The home is unoccupied and unfurnished which provides a great opportunity to imagine your own dream living space with endless possibilities.
Location
Province ON
County Bruce
Area Kincardine
Zoning R1
Direction H21 to Kincardine Avenue;west to Park Street; north to Lynden Crescent and east to sign on right
Rooms
Basement Full, Finished
Kitchen 1
Interior
Interior Features High Speed Internet, Air Exchanger, Ceiling Fan(s)
Heating Electric Forced Air
Cooling Central Air
Fireplaces Number 1
Fireplaces Type Propane
Fireplace Yes
Appliance Water Heater Owned, Dishwasher, Hot Water Tank Owned, Refrigerator
Laundry In Basement
Exterior
Exterior Feature Landscaped, Privacy, Year Round Living
Garage Attached Garage, Concrete
Garage Spaces 1.0
Fence Fence - Partial
Utilities Available Cable Connected, Cell Service, Electricity Connected, Fibre Optics, Garbage/Sanitary Collection, Phone Connected
Waterfront No
View Y/N true
View Garden, Trees/Woods
Roof Type Asphalt
Handicap Access Accessible Kitchen, Open Floor Plan
Porch Patio
Lot Frontage 69.94
Lot Depth 124.78
Parking Type Attached Garage, Concrete
Garage Yes
Building
Lot Description Urban, Airport, Beach, Highway Access, Hospital, Landscaped, Quiet Area, School Bus Route, Schools, Shopping Nearby
Faces H21 to Kincardine Avenue;west to Park Street; north to Lynden Crescent and east to sign on right
Foundation Concrete Perimeter
Sewer Sewer (Municipal)
Water Municipal
Architectural Style Bungalow Raised
Structure Type Vinyl Siding
New Construction No
Schools
Elementary Schools Elgin Market Ps, St. Anthony’S Ps
High Schools Kincardine Dss
Others
Senior Community false
Tax ID 333130505
Ownership Freehold/None
Read Less
GET MORE INFORMATION





