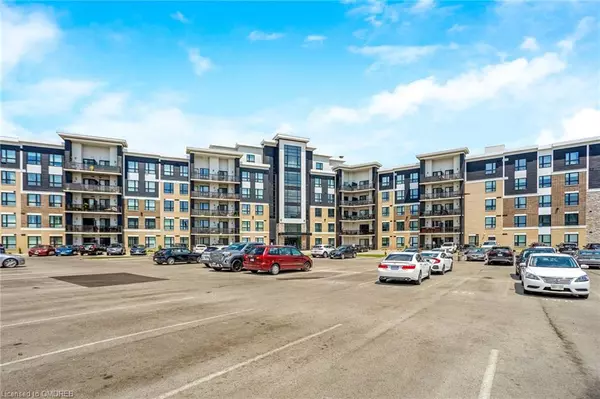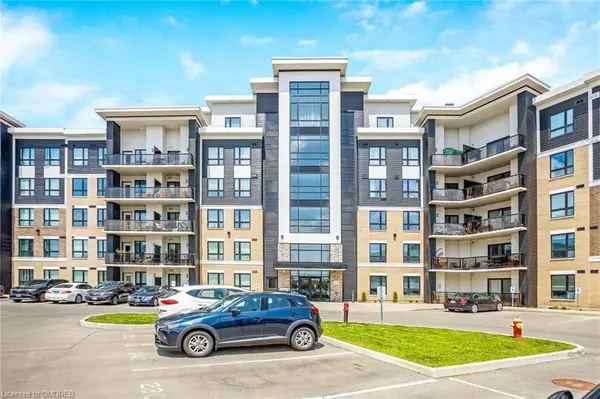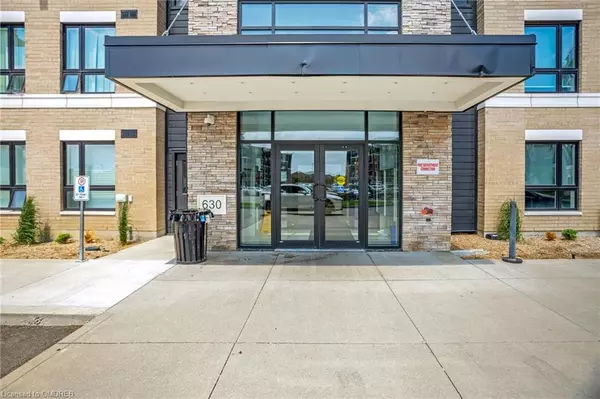For more information regarding the value of a property, please contact us for a free consultation.
630 Sauve Street #219 Milton, ON L9T 9A6
Want to know what your home might be worth? Contact us for a FREE valuation!

Our team is ready to help you sell your home for the highest possible price ASAP
Key Details
Sold Price $595,000
Property Type Condo
Sub Type Condo/Apt Unit
Listing Status Sold
Purchase Type For Sale
Square Footage 801 sqft
Price per Sqft $742
MLS Listing ID 40586225
Sold Date 05/31/24
Style 1 Storey/Apt
Bedrooms 2
Full Baths 1
HOA Fees $375/mo
HOA Y/N Yes
Abv Grd Liv Area 801
Originating Board Oakville
Year Built 2018
Annual Tax Amount $1,873
Property Description
Welcome to modern living in the heart of Milton! This spacious 2-bedroom, 1-bathroom condo offers both style and functionality in a prime location.
As you step inside, you'll be greeted by soaring 9-foot ceilings that create an airy and inviting atmosphere. The modern kitchen is a chef's dream, boasting granite countertops, a convenient breakfast bar, a double sink, and sleek stainless steel appliances. Whether you're preparing a gourmet meal or enjoying a casual snack, this kitchen has everything you need.
One of the highlights of this condo is the oversized balcony, perfect for relaxing with a morning coffee or hosting friends. Fun fact: This balcony is the largest in the entire complex, offering ample space for outdoor enjoyment.
This condo is conveniently located in close proximity to schools, shopping centers, hospitals, restaurants, and major highways (including the 401/407), you'll have everything you need right at your fingertips. Commuters will appreciate the nearby
GO station, making travel a breeze.
Don't miss out on this rare opportunity to own a modern and spacious condo in one of Milton's most sought-after areas. Schedule a viewing today and experience the ultimate in comfort, convenience, and style!
Location
Province ON
County Halton
Area 2 - Milton
Zoning RHD*96
Direction Derry to Sauve
Rooms
Other Rooms None
Kitchen 1
Interior
Interior Features Other
Heating Forced Air, Natural Gas
Cooling Central Air
Fireplace No
Window Features Window Coverings
Appliance Dishwasher, Dryer, Refrigerator, Stove, Washer
Laundry In-Suite
Exterior
Exterior Feature Balcony
Utilities Available Cable Connected, Cell Service, Electricity Connected, Fibre Optics, Garbage/Sanitary Collection, Natural Gas Connected, Street Lights, Phone Connected, Underground Utilities
Roof Type Other
Handicap Access Accessible Public Transit Nearby, Accessible Elevator Installed, Accessible Entrance, Open Floor Plan, Wheelchair Access
Porch Open
Garage No
Building
Lot Description Urban, Highway Access, Library, Park, Place of Worship, Playground Nearby, Public Transit, Schools
Faces Derry to Sauve
Foundation Poured Concrete
Sewer Sewer (Municipal)
Water Municipal
Architectural Style 1 Storey/Apt
Structure Type Stone
New Construction No
Schools
Elementary Schools Guardian Angles & Irma Coulson
High Schools St Kateri & Craig Kielburger
Others
HOA Fee Include Insurance,Building Maintenance,Parking,Water,Water Building insurance Parking
Senior Community false
Tax ID 259670243
Ownership Condominium
Read Less




