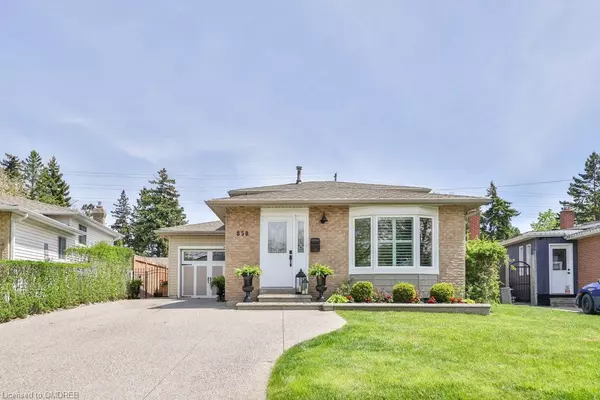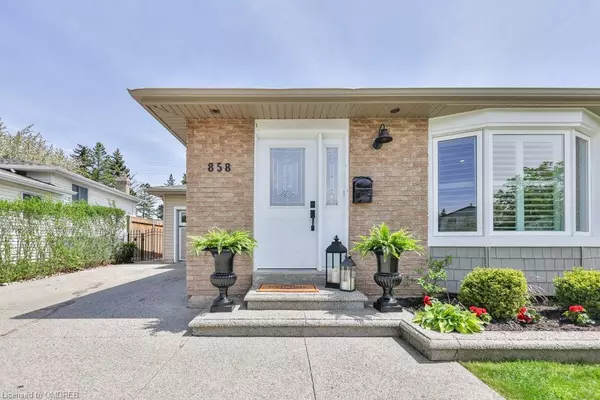For more information regarding the value of a property, please contact us for a free consultation.
858 Cabot Trail Milton, ON L9T 3S8
Want to know what your home might be worth? Contact us for a FREE valuation!

Our team is ready to help you sell your home for the highest possible price ASAP
Key Details
Sold Price $1,080,000
Property Type Single Family Home
Sub Type Single Family Residence
Listing Status Sold
Purchase Type For Sale
Square Footage 1,188 sqft
Price per Sqft $909
MLS Listing ID 40585166
Sold Date 05/30/24
Style Backsplit
Bedrooms 4
Full Baths 2
Abv Grd Liv Area 1,188
Originating Board Oakville
Year Built 1975
Annual Tax Amount $4,071
Property Description
Welcome home. This fantastic four bedroom backsplit is located in the family friendly Dorset Park neighbourhood- featuring large lots, wide boulevards and plenty of parks to play. With an open concept main level, this home has a spacious kitchen with tons of storage and a large island with breakfast bar that overlooks the living/dining area. Nicely laid out with two bedrooms and a full washroom up a half flight of stairs and two more bedrooms and full washroom in the lower level. There's also a bonus family room in the basement and a massive crawl space for storage. The biggest surprise of this home is the incredible backyard- with a saltwater inground pool, two gazebos, hot tub, fire pit and huge stamped concrete patio, plus a field of lawn to enjoy. From the exposed aggregate driveway/walkway to the adorable garden and manicured lawn- you'll love the curb appeal of this home. Dorset Park is moments away from major access roads, the Milton GO Station and several shopping plazas. Don't delay- see this one today!
Location
Province ON
County Halton
Area 2 - Milton
Zoning RLD7
Direction Thompson Rd N to Woodward Ave to Cabot Trail
Rooms
Basement Other, Full, Finished
Kitchen 1
Interior
Interior Features Built-In Appliances
Heating Forced Air
Cooling Central Air
Fireplace No
Window Features Window Coverings
Appliance Built-in Microwave, Dishwasher, Dryer, Refrigerator, Stove, Washer
Exterior
Parking Features Attached Garage
Garage Spaces 1.0
Roof Type Asphalt Shing
Lot Frontage 46.5
Lot Depth 154.27
Garage Yes
Building
Lot Description Urban, Park, Place of Worship, Schools, Shopping Nearby
Faces Thompson Rd N to Woodward Ave to Cabot Trail
Foundation Concrete Block
Sewer Sewer (Municipal)
Water Municipal
Architectural Style Backsplit
Structure Type Vinyl Siding
New Construction No
Others
Senior Community false
Tax ID 249460194
Ownership Freehold/None
Read Less




