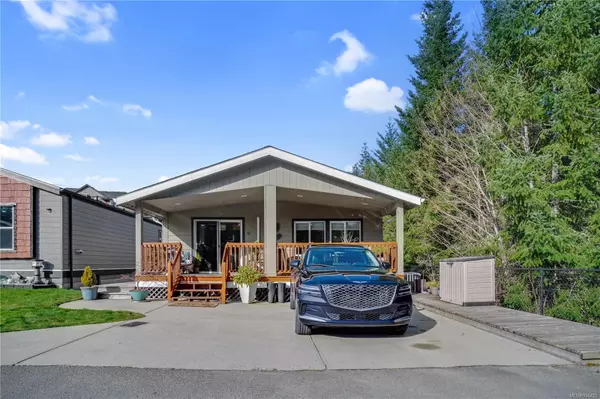For more information regarding the value of a property, please contact us for a free consultation.
525 Jim Cram Dr #9 Ladysmith, BC V9G 0A5
Want to know what your home might be worth? Contact us for a FREE valuation!

Our team is ready to help you sell your home for the highest possible price ASAP
Key Details
Sold Price $430,000
Property Type Manufactured Home
Sub Type Manufactured Home
Listing Status Sold
Purchase Type For Sale
Square Footage 1,276 sqft
Price per Sqft $336
Subdivision Parkside Estates Mhp
MLS Listing ID 956425
Sold Date 05/31/24
Style Rancher
Bedrooms 2
HOA Fees $409/mo
Rental Info No Rentals
Year Built 2012
Annual Tax Amount $1,442
Tax Year 2023
Property Description
Perfect for retirees and downsizers. At the end of a quiet road, backing on to a wooded area, This 2 bed, 2 bath plus den home with high ceilings and open floorplan is the perfect mix of serenity and functionality. The main living/dining is flooded with natural light and perfect for hosting. The kitchen has beautiful custom lit cabinets, including an island and stainless steel appliances providing an abundance of counter/cupboard space. The luxurious primary bedroom includes walk in closet and 4 piece ensuite, with jetted tub/shower combo. The large secondary bedroom and den provide a flexible living space, perfect for friends and family. Outside enjoy life from you spacious covered front porch, or your private back yard. With close proximity to Ladysmith's downtown core and all kinds of recreation there is no shortage of things to do! Come see what this friendly 55+ community has to offer! All measurements are approximate and should be verified if important
Location
Province BC
County Cowichan Valley Regional District
Area Du Ladysmith
Zoning MHP 1
Direction West
Rooms
Basement Crawl Space
Main Level Bedrooms 2
Kitchen 1
Interior
Heating Electric, Forced Air, Heat Pump
Cooling Wall Unit(s)
Flooring Mixed
Equipment Security System
Window Features Insulated Windows
Appliance Jetted Tub
Laundry In House
Exterior
Exterior Feature Low Maintenance Yard
Roof Type Asphalt Shingle
Parking Type Driveway
Total Parking Spaces 2
Building
Lot Description Adult-Oriented Neighbourhood, Easy Access, Private, Quiet Area, Recreation Nearby, Shopping Nearby
Building Description Cement Fibre,Insulation: Ceiling,Insulation: Walls, Rancher
Faces West
Foundation Poured Concrete
Sewer Sewer To Lot
Water Municipal
Structure Type Cement Fibre,Insulation: Ceiling,Insulation: Walls
Others
Ownership Pad Rental
Pets Description Number Limit
Read Less
Bought with Royal LePage Nanaimo Realty LD
GET MORE INFORMATION





