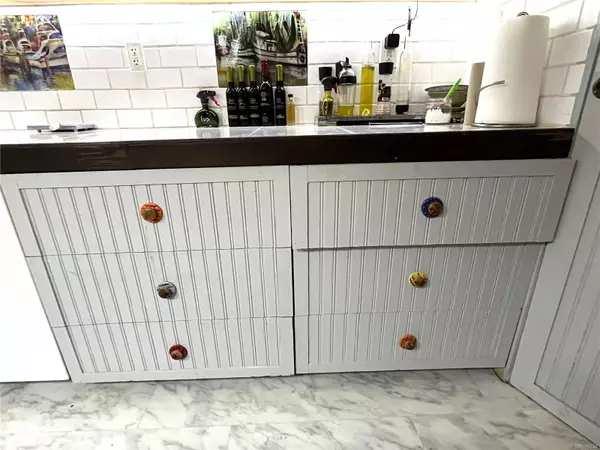For more information regarding the value of a property, please contact us for a free consultation.
60 Orca Way Alert Bay, BC V0N 1A0
Want to know what your home might be worth? Contact us for a FREE valuation!

Our team is ready to help you sell your home for the highest possible price ASAP
Key Details
Sold Price $465,000
Property Type Single Family Home
Sub Type Single Family Detached
Listing Status Sold
Purchase Type For Sale
Square Footage 1,692 sqft
Price per Sqft $274
MLS Listing ID 949434
Sold Date 05/31/24
Style Split Level
Bedrooms 3
Rental Info Unrestricted
Year Built 1980
Annual Tax Amount $1,437
Tax Year 2022
Lot Size 7,840 Sqft
Acres 0.18
Property Description
Great views and nautical feel in this fully renovated 3 bed and a den 2 and a half bath home in Alert bay! Some of the updates made in 2017 include a new Duroid shingle roof, new cedar siding, new vinyl insulated windows, electric boiler heating system, . There is a big covered deck to enjoy the ocean view throughout most seasons. There is an attached garage with shop. lots of space for all the toys and rv parking. Two pellet stoves to keep you warm and the utility bill down. One bed and a den up and two beds and a family room down make for a happy home. There is even a wine room on the lower level. Call me today to view!!
Location
Province BC
County Islands Trust
Area Isl Alert Bay
Direction North
Rooms
Basement Partially Finished, Walk-Out Access, With Windows
Kitchen 1
Interior
Interior Features Dining Room
Heating Electric, Other
Cooling None
Fireplaces Number 2
Fireplaces Type Pellet Stove
Fireplace 1
Window Features Insulated Windows,Vinyl Frames
Appliance Dishwasher, F/S/W/D
Laundry In House
Exterior
Exterior Feature Balcony/Deck
Garage Spaces 1.0
View Y/N 1
View Ocean
Roof Type Other
Total Parking Spaces 4
Building
Building Description Wood, Split Level
Faces North
Foundation Poured Concrete
Sewer Sewer Connected
Water Municipal
Additional Building Potential
Structure Type Wood
Others
Tax ID 000-251-101
Ownership Freehold
Acceptable Financing Must Be Paid Off
Listing Terms Must Be Paid Off
Pets Allowed Aquariums, Birds, Caged Mammals, Cats, Dogs
Read Less
Bought with Royal LePage Advance Realty




