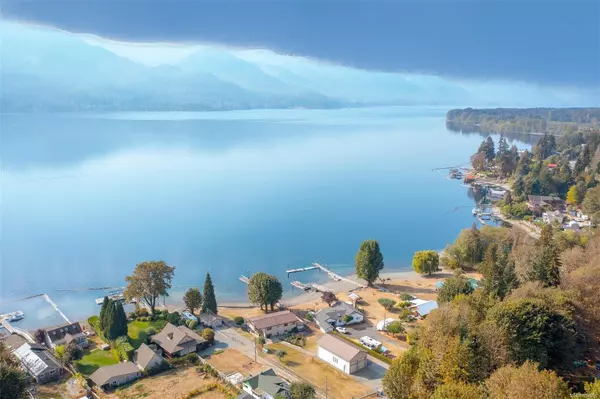For more information regarding the value of a property, please contact us for a free consultation.
10566 Willow Rd Youbou, BC V0R 3E1
Want to know what your home might be worth? Contact us for a FREE valuation!

Our team is ready to help you sell your home for the highest possible price ASAP
Key Details
Sold Price $1,899,000
Property Type Single Family Home
Sub Type Single Family Detached
Listing Status Sold
Purchase Type For Sale
Square Footage 3,134 sqft
Price per Sqft $605
MLS Listing ID 954069
Sold Date 05/31/24
Style Ground Level Entry With Main Up
Bedrooms 5
Rental Info Unrestricted
Year Built 1980
Annual Tax Amount $10,067
Tax Year 2023
Lot Size 0.680 Acres
Acres 0.68
Property Description
SPECTACULAR WALK ON WATER FRONT IN YOUBOU ON LAKE COWICHAN on .7 acre flat property.This is a rare property that has been lovingly and meticulously maintained.From the moment you drive in the driveway, this home invites you in and offers you views from most all vantage points.3 spacious bedrooms, 3 bathrooms.Updated beautiful kitchen with sliding doors to the wrap around deck. Lifetime metal roof, upgraded windows, heat pump. Separate single garage. Garden area and sprinkler system.And don't forget the enormous shop ( 45x 25 with 16 ft ceilings ) for all your toys. Shop also has full 3pce bathroom,2 bedrooms and den.Fire pit right at the beach to enjoy the never ending views. And tie your boat up at the dock. Retaining walls at the waterfront, one of the nicest sandy beaches. Boat launch just 1 block away. Cozy wood stove in family room, to take the chill off the winter days, beautiful stone fireplace in living room. Too many extras to list, Come see it, YOU WONT BE DISAPPOINTED!
Location
Province BC
County Lake Cowichan, Town Of
Area Du Youbou
Zoning R-3 URBAN RESIDENTIAL
Direction South
Rooms
Other Rooms Storage Shed, Workshop
Basement Finished, Walk-Out Access
Main Level Bedrooms 3
Kitchen 1
Interior
Interior Features Dining Room, Eating Area, Workshop
Heating Baseboard, Electric, Heat Pump, Wood
Cooling Air Conditioning
Flooring Mixed
Fireplaces Number 2
Fireplaces Type Insert, Wood Burning
Equipment Electric Garage Door Opener, Propane Tank, Other Improvements
Fireplace 1
Window Features Vinyl Frames
Appliance F/S/W/D, Microwave
Laundry In House
Exterior
Exterior Feature Balcony/Deck, Fencing: Full, Garden, Sprinkler System
Garage Spaces 5.0
Carport Spaces 1
Utilities Available Cable To Lot, Electricity To Lot, Garbage, Phone To Lot
Waterfront Description Lake
View Y/N 1
View Mountain(s), Lake
Roof Type Metal
Handicap Access Accessible Entrance, Ground Level Main Floor, Primary Bedroom on Main
Total Parking Spaces 10
Building
Lot Description Acreage, Dock/Moorage, Foreshore Rights, Irrigation Sprinkler(s), Landscaped, No Through Road, Recreation Nearby, Rural Setting, Shopping Nearby, Walk on Waterfront
Building Description Aluminum Siding,Insulation: Ceiling,Insulation: Walls, Ground Level Entry With Main Up
Faces South
Foundation Poured Concrete
Sewer Septic System
Water Cooperative
Architectural Style Contemporary
Structure Type Aluminum Siding,Insulation: Ceiling,Insulation: Walls
Others
Tax ID 005-996-953
Ownership Freehold
Pets Allowed Aquariums, Birds, Caged Mammals, Cats, Dogs
Read Less
Bought with Sutton Group-West Coast Realty (Dunc)




