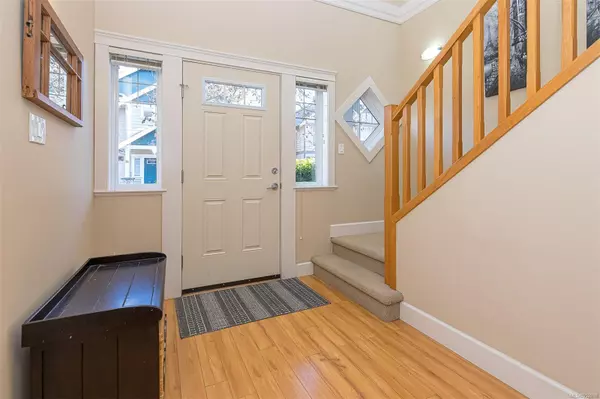For more information regarding the value of a property, please contact us for a free consultation.
2210 Sooke Rd #13 Colwood, BC V9B 0E4
Want to know what your home might be worth? Contact us for a FREE valuation!

Our team is ready to help you sell your home for the highest possible price ASAP
Key Details
Sold Price $750,000
Property Type Townhouse
Sub Type Row/Townhouse
Listing Status Sold
Purchase Type For Sale
Square Footage 1,592 sqft
Price per Sqft $471
MLS Listing ID 952918
Sold Date 05/31/24
Style Main Level Entry with Upper Level(s)
Bedrooms 3
HOA Fees $431/mo
Rental Info Unrestricted
Year Built 2007
Annual Tax Amount $3,201
Tax Year 2023
Lot Size 2,178 Sqft
Acres 0.05
Property Description
A/O. Feels more like a single family home! Well maintained and spacious townhome located close to the prestigious Royal Roads University, convenient Westshore shopping center, world class walking nature trails, parks, the beach, and great bus transportation. Enjoy an excellent layout with almost 1600 sqft of living space on two levels, a cozy fireplace, 9 ft ceilings, and central vacuum. The dining area is sunny and opens onto a low-maintenance flat backyard perfect for a morning coffee, BBQing, or small herb/potted plant garden. Upstairs includes a huge primary bedroom complete with double sink ensuite and large walk-in closet. Tons of extra storage under the stairs and in the single car garage. The well-run proactive strata allows rentals, kids, and pets (2dogs or 2cats)! Convenient visitor parking and fenced children playground area just steps away. A rare find and outstanding value in today’s real estate market.
Location
Province BC
County Capital Regional District
Area Co Hatley Park
Direction East
Rooms
Basement None
Kitchen 1
Interior
Heating Baseboard, Electric
Cooling None
Flooring Carpet, Laminate
Fireplaces Number 1
Fireplaces Type Electric
Fireplace 1
Laundry In Unit
Exterior
Garage Spaces 1.0
Roof Type Asphalt Shingle
Parking Type Garage
Total Parking Spaces 1
Building
Lot Description Level, Private, Rectangular Lot
Building Description Frame Wood,Insulation: Ceiling,Insulation: Walls, Main Level Entry with Upper Level(s)
Faces East
Story 2
Foundation Poured Concrete
Sewer Sewer To Lot
Water Municipal
Structure Type Frame Wood,Insulation: Ceiling,Insulation: Walls
Others
HOA Fee Include Property Management
Tax ID 027-081-664
Ownership Freehold/Strata
Pets Description Cats, Dogs
Read Less
Bought with Rennie & Associates Realty Ltd.
GET MORE INFORMATION





