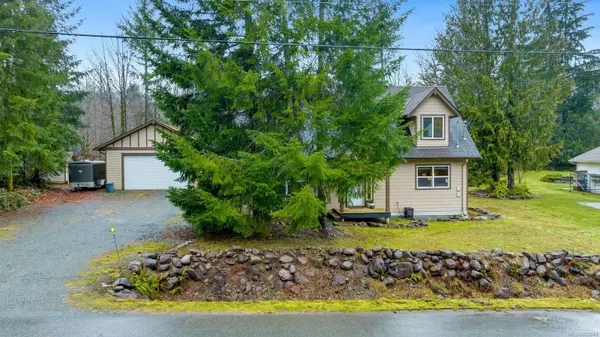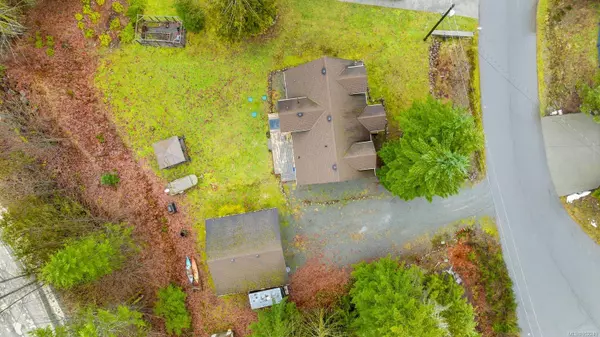For more information regarding the value of a property, please contact us for a free consultation.
6716 Wall St Honeymoon Bay, BC V0R 1Y0
Want to know what your home might be worth? Contact us for a FREE valuation!

Our team is ready to help you sell your home for the highest possible price ASAP
Key Details
Sold Price $744,500
Property Type Single Family Home
Sub Type Single Family Detached
Listing Status Sold
Purchase Type For Sale
Square Footage 1,845 sqft
Price per Sqft $403
MLS Listing ID 952249
Sold Date 05/31/24
Style Main Level Entry with Upper Level(s)
Bedrooms 3
Rental Info Unrestricted
Year Built 2010
Annual Tax Amount $4,329
Tax Year 2023
Lot Size 0.450 Acres
Acres 0.45
Property Description
In beautiful Honeymoon Bay, on a quiet dead end street of quality homes is this very well cared for 1845 sqft., 3 bedroom, 3 bath, 2 level home with detached double garage on a level 0.45 acre lot. A quick stroll to the beach to enjoy spectacular Cowichan Lake & a short drive to March Meadows golf course or Gordon Bay Park, this home is ideally located for full time or seasonal use. Open design living space with a nice dining/living area & there is a wonderful kitchen with wood cabinets, large island, & the fridge & dishwasher (& washer & dryer) are about 1.5 years old. Spacious main level primary bedroom has a 4 piece ensuite & walk-in closet. Up are 2 very generous bedrooms, a full bathroom & a flex space suitable for office work, etc. The detached double garage is great for working on or storing vehicles, hobbies, storage etc, & it has a 100 amp sub-panel. A gateway to the west coast for hiking, swimming, boating & fishing & there is a great vibe in this friendly, safe community!
Location
Province BC
County Cowichan Valley Regional District
Area Du Honeymoon Bay
Zoning R3
Direction East
Rooms
Other Rooms Gazebo, Storage Shed
Basement Crawl Space
Main Level Bedrooms 1
Kitchen 1
Interior
Interior Features Closet Organizer, Dining/Living Combo
Heating Baseboard, Electric
Cooling None
Flooring Carpet, Hardwood, Linoleum
Fireplaces Number 1
Fireplaces Type Living Room, Propane
Fireplace 1
Window Features Insulated Windows,Vinyl Frames
Appliance Dishwasher, F/S/W/D
Laundry In House
Exterior
Exterior Feature Balcony/Deck, Low Maintenance Yard
Garage Spaces 2.0
Roof Type Asphalt Shingle
Handicap Access Primary Bedroom on Main
Total Parking Spaces 2
Building
Lot Description Cul-de-sac, Easy Access, Family-Oriented Neighbourhood, Landscaped, Level, Marina Nearby, Near Golf Course, Private, Quiet Area, Recreation Nearby, Rural Setting
Building Description Cement Fibre,Frame Wood,Insulation: Ceiling,Insulation: Walls, Main Level Entry with Upper Level(s)
Faces East
Foundation Poured Concrete
Sewer Septic System
Water Municipal
Structure Type Cement Fibre,Frame Wood,Insulation: Ceiling,Insulation: Walls
Others
Restrictions Building Scheme,Easement/Right of Way,Restrictive Covenants
Tax ID 026-701-901
Ownership Freehold
Acceptable Financing Must Be Paid Off
Listing Terms Must Be Paid Off
Pets Allowed Aquariums, Birds, Caged Mammals, Cats, Dogs
Read Less
Bought with RE/MAX Generation (LD)
GET MORE INFORMATION





